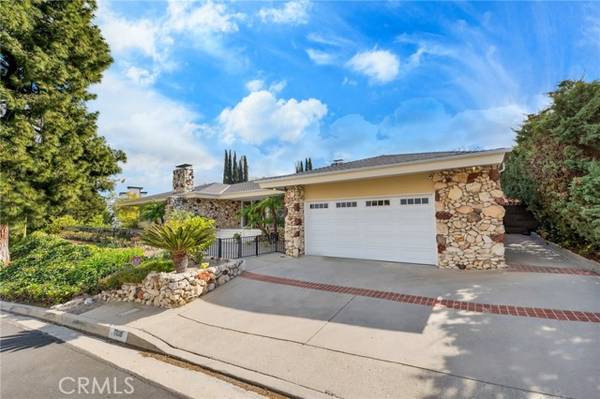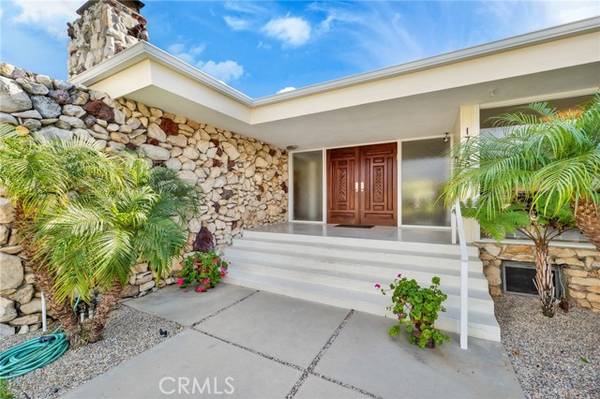For more information regarding the value of a property, please contact us for a free consultation.
Key Details
Sold Price $2,350,000
Property Type Single Family Home
Sub Type Detached
Listing Status Sold
Purchase Type For Sale
Square Footage 3,637 sqft
Price per Sqft $646
MLS Listing ID SR23024166
Sold Date 05/08/23
Style Detached
Bedrooms 4
Full Baths 4
Construction Status Updated/Remodeled
HOA Y/N No
Year Built 1962
Lot Size 0.367 Acres
Acres 0.3667
Property Description
This spacious 4 bedroom (3+ maids) single story mid-century contemporary home with a spectacular view is sited in a prime Encino location on a prominent corner lot. Polished terrazzo floors extend from the entry to the foyer. Step down living room has wrap-around windows that showcase the view, and a rock fireplace with terrazzo hearth. The formal dining room has floor-to-ceiling windows and adjacent wet-bar with granite countertops and copper sink. The updated kitchen features quartz countertops, a center island with breakfast bar, and stainless steel appliances including a 6 ft. built-in refrigerator/freezer, and butlers pantry. The family room has a rock fireplace with raised terrazzo hearth. The master suite has two walk-in closets and a recently remodeled bathroom that boasts espresso wood cabinets with soft-close drawers, a Japanese soaking tub, and separate shower with pebble stone floor. Two of the other bathrooms have been updated with quartz countertops and frameless shower doors. Most rooms open to the pool size yard which includes a covered patio, and lush lawn. Located within the coveted Lanai Road School district, with easy access to the Westside as well as close to Ventura Boulevard shops & restaurants.
This spacious 4 bedroom (3+ maids) single story mid-century contemporary home with a spectacular view is sited in a prime Encino location on a prominent corner lot. Polished terrazzo floors extend from the entry to the foyer. Step down living room has wrap-around windows that showcase the view, and a rock fireplace with terrazzo hearth. The formal dining room has floor-to-ceiling windows and adjacent wet-bar with granite countertops and copper sink. The updated kitchen features quartz countertops, a center island with breakfast bar, and stainless steel appliances including a 6 ft. built-in refrigerator/freezer, and butlers pantry. The family room has a rock fireplace with raised terrazzo hearth. The master suite has two walk-in closets and a recently remodeled bathroom that boasts espresso wood cabinets with soft-close drawers, a Japanese soaking tub, and separate shower with pebble stone floor. Two of the other bathrooms have been updated with quartz countertops and frameless shower doors. Most rooms open to the pool size yard which includes a covered patio, and lush lawn. Located within the coveted Lanai Road School district, with easy access to the Westside as well as close to Ventura Boulevard shops & restaurants.
Location
State CA
County Los Angeles
Area Encino (91436)
Zoning LARE11
Interior
Interior Features Bar, Pantry, Recessed Lighting, Wet Bar
Cooling Central Forced Air, Zoned Area(s)
Flooring Carpet, Tile, Other/Remarks
Fireplaces Type FP in Family Room, FP in Living Room, Gas Starter
Equipment Dishwasher, Disposal, Microwave, Refrigerator, Electric Oven, Freezer, Gas Range
Appliance Dishwasher, Disposal, Microwave, Refrigerator, Electric Oven, Freezer, Gas Range
Laundry Laundry Room, Inside
Exterior
Parking Features Direct Garage Access, Garage
Garage Spaces 2.0
Utilities Available Sewer Available
View Valley/Canyon
Total Parking Spaces 2
Building
Lot Description Corner Lot, Sidewalks, Landscaped
Sewer Unknown
Water Public
Architectural Style Contemporary
Level or Stories 1 Story
Construction Status Updated/Remodeled
Others
Acceptable Financing Cash, Cash To New Loan
Listing Terms Cash, Cash To New Loan
Special Listing Condition Standard
Read Less Info
Want to know what your home might be worth? Contact us for a FREE valuation!

Our team is ready to help you sell your home for the highest possible price ASAP

Bought with Cassey Ta • JC Pacific Capital Inc.
GET MORE INFORMATION




