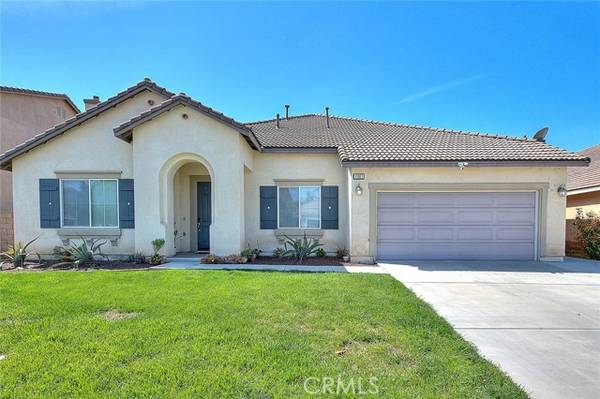For more information regarding the value of a property, please contact us for a free consultation.
Key Details
Sold Price $810,000
Property Type Single Family Home
Sub Type Detached
Listing Status Sold
Purchase Type For Sale
Square Footage 2,900 sqft
Price per Sqft $279
MLS Listing ID TR23055463
Sold Date 05/08/23
Style Detached
Bedrooms 3
Full Baths 3
HOA Y/N No
Year Built 2005
Lot Size 7,841 Sqft
Acres 0.18
Property Description
Looking for ample space? Look no further! This stunning property in Jurupa Valley boasts a large 3 bedroom, 3 full bathroom home on a peaceful street. As you enter, you are greeted by a spacious formal living room which leads to a beautiful open concept kitchen and family room. The kitchen is equipped with a large single-level island and a walk-in pantry for all your storage needs. The family room offers direct access to the backyard, perfect for entertaining guests. Two bedrooms are situated on the main floor, including a generously sized master bedroom with a lavish en-suite and closet space. The second bedroom on the main floor is conveniently located next to the hallway bathroom and linen storage. The junior suite, which is located upstairs, offers a walk-in closet and full-size bathroom. The backyard is expansive, flat, and low maintenance, making it a perfect space to relax and unwind. Laundry facilities are located on the main floor, adjacent to the attached 3-car tandem garage. Plus, with 2 A/C units, one for each floor, you'll stay comfortable all year round. Don't miss out on the opportunity to make this stunning property your dream home!
Looking for ample space? Look no further! This stunning property in Jurupa Valley boasts a large 3 bedroom, 3 full bathroom home on a peaceful street. As you enter, you are greeted by a spacious formal living room which leads to a beautiful open concept kitchen and family room. The kitchen is equipped with a large single-level island and a walk-in pantry for all your storage needs. The family room offers direct access to the backyard, perfect for entertaining guests. Two bedrooms are situated on the main floor, including a generously sized master bedroom with a lavish en-suite and closet space. The second bedroom on the main floor is conveniently located next to the hallway bathroom and linen storage. The junior suite, which is located upstairs, offers a walk-in closet and full-size bathroom. The backyard is expansive, flat, and low maintenance, making it a perfect space to relax and unwind. Laundry facilities are located on the main floor, adjacent to the attached 3-car tandem garage. Plus, with 2 A/C units, one for each floor, you'll stay comfortable all year round. Don't miss out on the opportunity to make this stunning property your dream home!
Location
State CA
County Riverside
Area Riv Cty-Mira Loma (91752)
Interior
Interior Features Granite Counters, Recessed Lighting, Stone Counters, Tile Counters
Cooling Central Forced Air
Flooring Carpet, Laminate
Fireplaces Type FP in Living Room
Equipment Gas Oven, Gas Stove
Appliance Gas Oven, Gas Stove
Laundry Laundry Room, Inside
Exterior
Garage Spaces 3.0
View Neighborhood
Total Parking Spaces 3
Building
Lot Description Curbs, Sidewalks
Lot Size Range 7500-10889 SF
Sewer Public Sewer
Water Public
Level or Stories 2 Story
Others
Monthly Total Fees $195
Acceptable Financing Cash, Conventional, Exchange, FHA, VA
Listing Terms Cash, Conventional, Exchange, FHA, VA
Special Listing Condition Standard
Read Less Info
Want to know what your home might be worth? Contact us for a FREE valuation!

Our team is ready to help you sell your home for the highest possible price ASAP

Bought with Darlene Young • First Choice Real Estate
GET MORE INFORMATION




