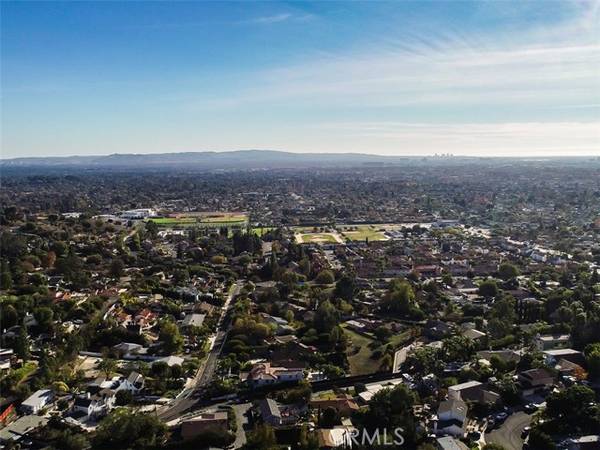For more information regarding the value of a property, please contact us for a free consultation.
Key Details
Sold Price $2,250,000
Property Type Single Family Home
Sub Type Detached
Listing Status Sold
Purchase Type For Sale
Square Footage 4,847 sqft
Price per Sqft $464
MLS Listing ID PW22247748
Sold Date 05/09/23
Style Detached
Bedrooms 6
Full Baths 5
Half Baths 2
HOA Y/N No
Year Built 1990
Lot Size 4,875 Sqft
Acres 0.1119
Property Description
VIEW, VIEW AND MORE VIEWS - This Spanish modern home has been done with tasteful finishes! Welcome to the highly sought out hills of North Tustin. As you drive up the hill, you will instantly notice the beautiful view Circula Panorama offers. This three-story home is nearly 5,000 Sq ft which includes 6 bedrooms, 7 bathrooms, semi-finished basement and a huge bonus room that can be used as a playroom or gym. This home's curb appeal starts with the new poured driveway and tiled front porch. As you enter through the front door, you will be greeted by the high ceilings, natural light and breathtaking views. As you make your way down to the main floor the views are amazing! The open and huge family room provides the space to entertain and enjoy those cozy nights with a beautiful stone tiled fireplace from floor to ceiling. As you make your way into the gorgeous gourmet kitchen you will be able to cook on a new 48-inch 6 burner stove. The kitchen also has a 9-foot island, stainless steel appliances and a waterfall quartz countertop on the kitchen island to give it a wow factor. Behind the kitchen you have a HUGE bonus room that can be used as a gym, playroom or a man cave. This home offers two master bedrooms and all, but one bedroom has its own bathroom. Upgrades includes new water heater, 2 new 3-ton AC condensers, recessed lighting, freshly painted interior and exterior, new dual pane windows/sliding doors, new waterproofing flooring, all 7 bathrooms remodeled, sauna room, plenty of storage space, great room, formal dining room with a view, master suite with a walk-in closet,
VIEW, VIEW AND MORE VIEWS - This Spanish modern home has been done with tasteful finishes! Welcome to the highly sought out hills of North Tustin. As you drive up the hill, you will instantly notice the beautiful view Circula Panorama offers. This three-story home is nearly 5,000 Sq ft which includes 6 bedrooms, 7 bathrooms, semi-finished basement and a huge bonus room that can be used as a playroom or gym. This home's curb appeal starts with the new poured driveway and tiled front porch. As you enter through the front door, you will be greeted by the high ceilings, natural light and breathtaking views. As you make your way down to the main floor the views are amazing! The open and huge family room provides the space to entertain and enjoy those cozy nights with a beautiful stone tiled fireplace from floor to ceiling. As you make your way into the gorgeous gourmet kitchen you will be able to cook on a new 48-inch 6 burner stove. The kitchen also has a 9-foot island, stainless steel appliances and a waterfall quartz countertop on the kitchen island to give it a wow factor. Behind the kitchen you have a HUGE bonus room that can be used as a gym, playroom or a man cave. This home offers two master bedrooms and all, but one bedroom has its own bathroom. Upgrades includes new water heater, 2 new 3-ton AC condensers, recessed lighting, freshly painted interior and exterior, new dual pane windows/sliding doors, new waterproofing flooring, all 7 bathrooms remodeled, sauna room, plenty of storage space, great room, formal dining room with a view, master suite with a walk-in closet, spa-style master bathroom and many more. The home also features a large semi-finished basement for storage, crafts, or possibly a gym (basement space is NOT included in the square footage). This home has it all and it is a must see. The home is just minutes away from Angel Stadium, Disneyland, Orange Hill Restaurant, golf courses, local schools, multiple parks, hiking trails, and much more. Are you ready to move in???
Location
State CA
County Orange
Area Oc - Santa Ana (92705)
Zoning R
Interior
Interior Features Balcony, Living Room Balcony, Pantry, Recessed Lighting
Cooling Central Forced Air, Dual
Flooring Laminate, Tile
Fireplaces Type FP in Family Room, Gas
Equipment Dishwasher, Microwave, 6 Burner Stove, Water Line to Refr, Gas Range
Appliance Dishwasher, Microwave, 6 Burner Stove, Water Line to Refr, Gas Range
Laundry Closet Full Sized, Inside
Exterior
Parking Features Direct Garage Access, Garage, Garage - Two Door, Garage Door Opener
Garage Spaces 3.0
Fence Stucco Wall, Wrought Iron
View Mountains/Hills, Ocean, Panoramic, City Lights
Roof Type Spanish Tile
Total Parking Spaces 3
Building
Lot Size Range 4000-7499 SF
Sewer Sewer Paid
Water Public
Architectural Style Mediterranean/Spanish
Level or Stories 3 Story
Others
Monthly Total Fees $39
Acceptable Financing Submit
Listing Terms Submit
Special Listing Condition Standard
Read Less Info
Want to know what your home might be worth? Contact us for a FREE valuation!

Our team is ready to help you sell your home for the highest possible price ASAP

Bought with Yair Vargas Gomez • Nation One Realty Group Corp



