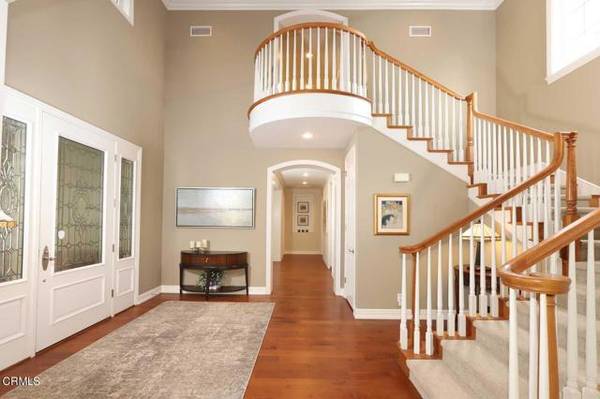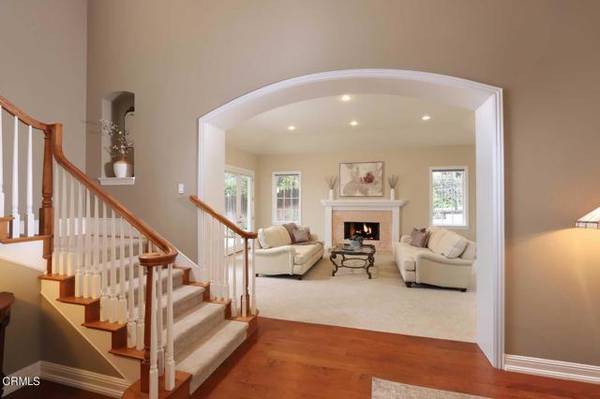For more information regarding the value of a property, please contact us for a free consultation.
Key Details
Sold Price $3,626,300
Property Type Single Family Home
Sub Type Detached
Listing Status Sold
Purchase Type For Sale
Square Footage 4,734 sqft
Price per Sqft $766
MLS Listing ID P1-12995
Sold Date 05/09/23
Style Detached
Bedrooms 5
Full Baths 4
Half Baths 1
HOA Y/N No
Year Built 2000
Lot Size 0.441 Acres
Acres 0.4412
Property Description
First time on the market this property offers 5 bedrooms, 4 1/2 bathrooms and is nestled on a private drive. The home features a 2-story open formal entry with dramatic staircase, living room with 11' vaulted ceiling, relaxing fireplace, and dual French doors to an outdoor patio, rear yard, pool, and spa. The large dining room offers wainscoting and a bay window. The kitchen has ample granite counters, walk-in pantry, center island with a sink, large breakfast bar along with a 5-burner gas cooktop, double oven, built-in microwave and a trash compactor. The casual dining area overlooks rear yard, kitchen and huge family room that has a cozy wood-burning fireplace with a stone hearth, built-in cabinets/shelves, surround sound ceiling speakers and a French door to the rear patio for indoor/outdoor entertaining and dining al fresco. There is a main floor bedroom being used as a home office, full bathroom, guest bathroom along with a laundry room with built-in cabinets and sink. The lower level offers mostly hardwood floors, 9' ceilings and there are crown moldings throughout the home. On the second floor, you find a large primary retreat with 9' vaulted ceiling, electric-start gas fireplace, dual closets, and dual French doors that open to a large balcony overlooking the rear yard. The primary bathroom offers a large counter with dual sinks, spa tub, shower, built-in vanity with storage cabinet, and a private water closet. There is an additional ensuite bedroom with a 3/4 bathroom and access to 350+ SF of low-ceiling storage, great for luggage, decorations, etc. There are two a
First time on the market this property offers 5 bedrooms, 4 1/2 bathrooms and is nestled on a private drive. The home features a 2-story open formal entry with dramatic staircase, living room with 11' vaulted ceiling, relaxing fireplace, and dual French doors to an outdoor patio, rear yard, pool, and spa. The large dining room offers wainscoting and a bay window. The kitchen has ample granite counters, walk-in pantry, center island with a sink, large breakfast bar along with a 5-burner gas cooktop, double oven, built-in microwave and a trash compactor. The casual dining area overlooks rear yard, kitchen and huge family room that has a cozy wood-burning fireplace with a stone hearth, built-in cabinets/shelves, surround sound ceiling speakers and a French door to the rear patio for indoor/outdoor entertaining and dining al fresco. There is a main floor bedroom being used as a home office, full bathroom, guest bathroom along with a laundry room with built-in cabinets and sink. The lower level offers mostly hardwood floors, 9' ceilings and there are crown moldings throughout the home. On the second floor, you find a large primary retreat with 9' vaulted ceiling, electric-start gas fireplace, dual closets, and dual French doors that open to a large balcony overlooking the rear yard. The primary bathroom offers a large counter with dual sinks, spa tub, shower, built-in vanity with storage cabinet, and a private water closet. There is an additional ensuite bedroom with a 3/4 bathroom and access to 350+ SF of low-ceiling storage, great for luggage, decorations, etc. There are two additional large bedrooms with mirrored wardrobe doors, shared full bathroom, and a walk-in linen closet. The rear yard features a fenced pool, waterfall spa, gas fire-pit along with plenty of grassy areas, vegetable garden, mature landscaping, and trees. The oversized 1,000+ SF 3-car garage has plenty of storage and there is a 12' x 24' RV/boat parking spot along with ample driveway parking. Add award-winning schools, easy access to freeways for commuting; this is a very special home in a peaceful location!
Location
State CA
County Los Angeles
Area La Canada Flintridge (91011)
Interior
Interior Features Pantry, Recessed Lighting, Vacuum Central
Cooling Central Forced Air, Zoned Area(s)
Fireplaces Type FP in Family Room, FP in Living Room, FP in Master BR, Gas Starter
Equipment Dishwasher, Microwave, Refrigerator, Trash Compactor, Double Oven, Electric Oven, Gas Stove, Ice Maker, Water Line to Refr
Appliance Dishwasher, Microwave, Refrigerator, Trash Compactor, Double Oven, Electric Oven, Gas Stove, Ice Maker, Water Line to Refr
Laundry Laundry Room
Exterior
Parking Features Garage - Three Door
Garage Spaces 3.0
Fence Wrought Iron, Wood
Pool Below Ground, Fenced, Filtered
Roof Type Concrete
Total Parking Spaces 7
Building
Story 2
Sewer Public Sewer, Sewer On Bond
Water Public
Level or Stories 2 Story
Others
Acceptable Financing Cash, Cash To New Loan
Listing Terms Cash, Cash To New Loan
Special Listing Condition Standard
Read Less Info
Want to know what your home might be worth? Contact us for a FREE valuation!

Our team is ready to help you sell your home for the highest possible price ASAP

Bought with Kevin Grahn • COMPASS
GET MORE INFORMATION




