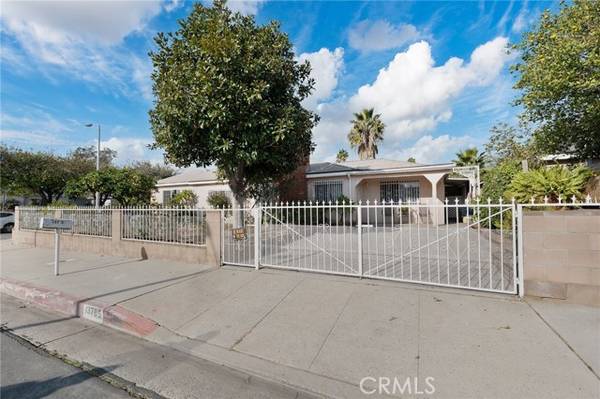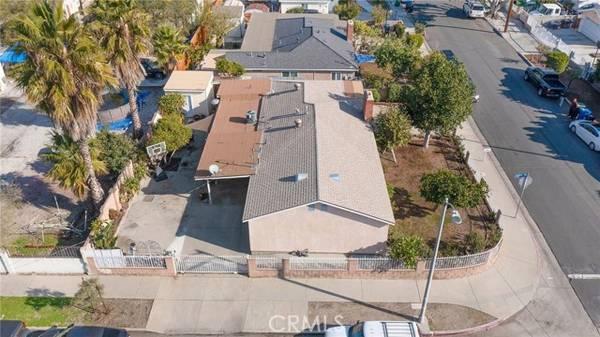For more information regarding the value of a property, please contact us for a free consultation.
Key Details
Sold Price $730,000
Property Type Single Family Home
Sub Type Detached
Listing Status Sold
Purchase Type For Sale
Square Footage 1,485 sqft
Price per Sqft $491
MLS Listing ID SR22256692
Sold Date 05/10/23
Style Detached
Bedrooms 4
Full Baths 3
HOA Y/N No
Year Built 1952
Lot Size 5,455 Sqft
Acres 0.1252
Property Description
Great curb appeal greets you with nice landscaping, mature trees and a curved block wall with iron fence. Featuring 4-bedrooms, 3-bathrooms, 1,485 SqFt floorplan. As you enter a large living room offering a gorgeous luxury vinyl plank flooring with recessed lighting and a nice floor to ceiling brick fireplace. Main bedroom has its own bathroom with Porcelain Tile flooring. The opposite side of the home you'll find 3 big bedrooms with porcelain tile and 2 bathrooms, one of them is brand new with granite countertop and porcelain tile. The beautiful kitchen has refurbished kitchen cabinets, granite counters and luxury vinyl plank flooring as well as the dining area that leads to a backyard with a covered patio to entertain. The home has 2 double car driveways on the side of the home and the front of the home. Seller recently upgraded the electrical panel and wiring, copper plumbing, tankless water heater, recessed lighting, roof, flooring, AC and heater and much much more. There is also an 11.5 by 11.5 storage shed with shelves. Home is located walking distance to Ritchie Valens park and Telfair elementary. This home is a truly must see!! Tour available!!! Click the "360" link above to view
Great curb appeal greets you with nice landscaping, mature trees and a curved block wall with iron fence. Featuring 4-bedrooms, 3-bathrooms, 1,485 SqFt floorplan. As you enter a large living room offering a gorgeous luxury vinyl plank flooring with recessed lighting and a nice floor to ceiling brick fireplace. Main bedroom has its own bathroom with Porcelain Tile flooring. The opposite side of the home you'll find 3 big bedrooms with porcelain tile and 2 bathrooms, one of them is brand new with granite countertop and porcelain tile. The beautiful kitchen has refurbished kitchen cabinets, granite counters and luxury vinyl plank flooring as well as the dining area that leads to a backyard with a covered patio to entertain. The home has 2 double car driveways on the side of the home and the front of the home. Seller recently upgraded the electrical panel and wiring, copper plumbing, tankless water heater, recessed lighting, roof, flooring, AC and heater and much much more. There is also an 11.5 by 11.5 storage shed with shelves. Home is located walking distance to Ritchie Valens park and Telfair elementary. This home is a truly must see!! Tour available!!! Click the "360" link above to view
Location
State CA
County Los Angeles
Area Pacoima (91331)
Zoning LAR1
Interior
Cooling Central Forced Air
Fireplaces Type FP in Living Room
Laundry Laundry Room
Exterior
Utilities Available None
Building
Lot Description Sidewalks
Story 1
Lot Size Range 4000-7499 SF
Sewer Public Sewer
Water Public
Level or Stories 1 Story
Others
Monthly Total Fees $25
Acceptable Financing Conventional, FHA, Cash To Existing Loan
Listing Terms Conventional, FHA, Cash To Existing Loan
Special Listing Condition Standard
Read Less Info
Want to know what your home might be worth? Contact us for a FREE valuation!

Our team is ready to help you sell your home for the highest possible price ASAP

Bought with TERRY SANCHEZ • Town & Country Real Estate
GET MORE INFORMATION




