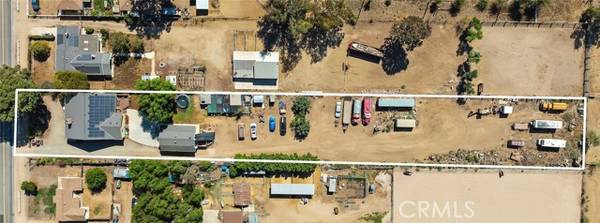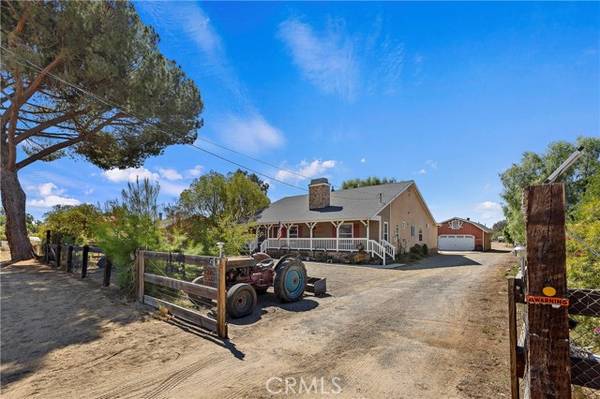For more information regarding the value of a property, please contact us for a free consultation.
Key Details
Sold Price $1,084,500
Property Type Single Family Home
Sub Type Detached
Listing Status Sold
Purchase Type For Sale
Square Footage 2,125 sqft
Price per Sqft $510
MLS Listing ID IG23042689
Sold Date 05/11/23
Style Detached
Bedrooms 3
Full Baths 2
Construction Status Turnkey,Updated/Remodeled
HOA Y/N No
Year Built 2005
Lot Size 1.190 Acres
Acres 1.19
Property Description
Welcome to Horsetown USA - Here is that rare property that you're been searching for. This is an unique custom built (2005), country styled, single level home sitting on 1.19 acre of flat & usable land. This home was designed for living like you would on a farm. Enjoy the open concept living space that combines large kitchen (Elmira Stove & breakfast bar), dining area and living room - the Heart of this abode. The large wood burning fireplace is the focal point of both the living room and the primary owner's bedroom. Bedrooms are ample sized plus 2 full bathrooms are part of this 2125 sqft living space. The owner's bathroom enjoys a claw foot tub, separate shower, dual sinks, enclosed 'potty' room & a walk in closet complete with bolted down safe. Highly desired inside laundry room. Sip your morning coffee on this covered front porch as you greet riders passing by. Or sit on your covered back porch to gaze at the sun going down or dine 'al fresco' with the entertainment of watching your free range chickens do their thing. Small stage area off the back porch to watch the kids put on plays or they can play in the custom made tree fort. Gated entry pulls into the circular driveway or continue on to the rear of the property for extra parking, lots of extra parking including RV possibilities with dump station & 30 amp power. SOLAR ENERGY SYSTEM is paid off - say goodbye to those large electric bills. Detached 2 car garage has living/storage space added... approx. 500 sq. ft. with bedroom & bathroom and large upstairs loft area (not permitted). Best of all - you can live with you
Welcome to Horsetown USA - Here is that rare property that you're been searching for. This is an unique custom built (2005), country styled, single level home sitting on 1.19 acre of flat & usable land. This home was designed for living like you would on a farm. Enjoy the open concept living space that combines large kitchen (Elmira Stove & breakfast bar), dining area and living room - the Heart of this abode. The large wood burning fireplace is the focal point of both the living room and the primary owner's bedroom. Bedrooms are ample sized plus 2 full bathrooms are part of this 2125 sqft living space. The owner's bathroom enjoys a claw foot tub, separate shower, dual sinks, enclosed 'potty' room & a walk in closet complete with bolted down safe. Highly desired inside laundry room. Sip your morning coffee on this covered front porch as you greet riders passing by. Or sit on your covered back porch to gaze at the sun going down or dine 'al fresco' with the entertainment of watching your free range chickens do their thing. Small stage area off the back porch to watch the kids put on plays or they can play in the custom made tree fort. Gated entry pulls into the circular driveway or continue on to the rear of the property for extra parking, lots of extra parking including RV possibilities with dump station & 30 amp power. SOLAR ENERGY SYSTEM is paid off - say goodbye to those large electric bills. Detached 2 car garage has living/storage space added... approx. 500 sq. ft. with bedroom & bathroom and large upstairs loft area (not permitted). Best of all - you can live with your horses in your backyard! The rear yard space can be designed whatever way you would like it, build the perfect place for your animals, garden or potential ADU or workshop (Always check with the City on use/permission). 8 Security cameras included. Great old town Norco location, a short ride to the riverbed and over 100+ miles of riding trails, Geo. Ingalls Equestrian Center and more. No HOA or Special Assessments. Norco is a special town that is proud to be a large animal keeping neighborhood - Live your dream of spacious country living with your dogs, chickens, cows, sheep, goats and horses, garden / green house, etc. Just close your eyes & you'll swear you are in the Country yet you are still close to everything! Close to shopping, movie theaters, restaurants - Minutes to 15/91/60/71/10/210 freeways. Close to the OC line & great IE locations. Come see this special home in person!
Location
State CA
County Riverside
Area Riv Cty-Norco (92860)
Zoning A120M
Interior
Interior Features Pantry
Cooling Central Forced Air
Flooring Laminate
Fireplaces Type FP in Living Room, FP in Master BR
Equipment Disposal, Gas Range
Appliance Disposal, Gas Range
Laundry Laundry Room
Exterior
Exterior Feature Stucco, Cement Siding
Parking Features Garage
Garage Spaces 2.0
Fence Chain Link
Community Features Horse Trails
Complex Features Horse Trails
Utilities Available Cable Available, Electricity Connected, Natural Gas Available, Sewer Connected
View Mountains/Hills
Roof Type Composition
Total Parking Spaces 2
Building
Story 1
Sewer Public Sewer
Water Public
Architectural Style Custom Built, Ranch
Level or Stories 1 Story
Construction Status Turnkey,Updated/Remodeled
Others
Monthly Total Fees $2
Acceptable Financing Conventional
Listing Terms Conventional
Special Listing Condition Standard
Read Less Info
Want to know what your home might be worth? Contact us for a FREE valuation!

Our team is ready to help you sell your home for the highest possible price ASAP

Bought with Ryan Peterson • Gold Coast Realty
GET MORE INFORMATION




