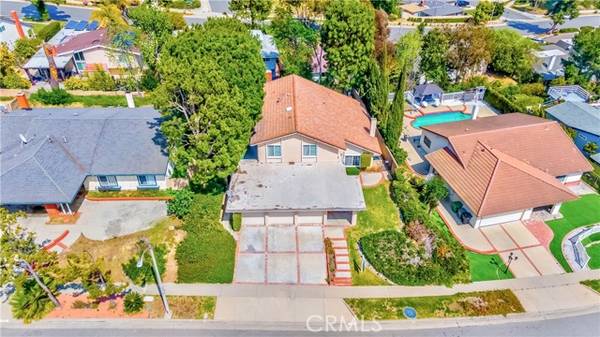For more information regarding the value of a property, please contact us for a free consultation.
Key Details
Sold Price $1,080,000
Property Type Single Family Home
Sub Type Detached
Listing Status Sold
Purchase Type For Sale
Square Footage 2,481 sqft
Price per Sqft $435
MLS Listing ID CV23055468
Sold Date 05/12/23
Style Detached
Bedrooms 4
Full Baths 2
Half Baths 1
Construction Status Turnkey
HOA Y/N No
Year Built 1970
Lot Size 8,154 Sqft
Acres 0.1872
Property Description
A beautiful home with Open Airy View from the top of the hill located in the highly desirable Diamond Bar Area in the Walnut Valley School District! Enter the home through Custom Oak Double Doors to the Elegant Living Room. Home has been remodeled and extended 241 Sq Ft. with permit, so actual size is 2,481 sq ft. Renovation done with quality materials, additional fireplace, and more living space. Custom Double Pane Windows and Wood Shutters throughout the home. The beautifully remodeled kitchen includes Granite Counter Tops, Custom Cabinets and a Garden Window. The Family Room has its own cozy Fireplace, and Wet Bar. One bedroom located downstairs. Upstairs in the Master Suite you will find a spacious extended room with a ceiling fan, huge walk in closet, granite counter topped bathroom, and separate shower. The spacious Backyard features a covered Patio Area with ceiling fan, lights and view; Perfect for entertainment with Guests, personal relaxation, private garden for flowers, fruit trees, and additional Shed space on the side for extra storage or Usage. 3-car attached garage, Long Driveway with enough space for RV Parking. This home is located near award-winning schools that are walking distance all-around, convenient proximity to major freeways, Parks, Restaurants, and Golf Course.
A beautiful home with Open Airy View from the top of the hill located in the highly desirable Diamond Bar Area in the Walnut Valley School District! Enter the home through Custom Oak Double Doors to the Elegant Living Room. Home has been remodeled and extended 241 Sq Ft. with permit, so actual size is 2,481 sq ft. Renovation done with quality materials, additional fireplace, and more living space. Custom Double Pane Windows and Wood Shutters throughout the home. The beautifully remodeled kitchen includes Granite Counter Tops, Custom Cabinets and a Garden Window. The Family Room has its own cozy Fireplace, and Wet Bar. One bedroom located downstairs. Upstairs in the Master Suite you will find a spacious extended room with a ceiling fan, huge walk in closet, granite counter topped bathroom, and separate shower. The spacious Backyard features a covered Patio Area with ceiling fan, lights and view; Perfect for entertainment with Guests, personal relaxation, private garden for flowers, fruit trees, and additional Shed space on the side for extra storage or Usage. 3-car attached garage, Long Driveway with enough space for RV Parking. This home is located near award-winning schools that are walking distance all-around, convenient proximity to major freeways, Parks, Restaurants, and Golf Course.
Location
State CA
County Los Angeles
Area Diamond Bar (91765)
Zoning LCR110000*
Interior
Cooling Central Forced Air
Flooring Carpet, Wood
Fireplaces Type FP in Family Room, FP in Living Room
Equipment Dishwasher, Disposal, Gas Oven, Gas Range
Appliance Dishwasher, Disposal, Gas Oven, Gas Range
Laundry Garage
Exterior
Parking Features Garage
Garage Spaces 3.0
View Mountains/Hills
Roof Type Tile/Clay
Total Parking Spaces 3
Building
Lot Description Sidewalks
Story 2
Lot Size Range 7500-10889 SF
Sewer Public Sewer
Water Public
Level or Stories 2 Story
Construction Status Turnkey
Others
Monthly Total Fees $56
Acceptable Financing Cash, Cash To New Loan
Listing Terms Cash, Cash To New Loan
Special Listing Condition Standard
Read Less Info
Want to know what your home might be worth? Contact us for a FREE valuation!

Our team is ready to help you sell your home for the highest possible price ASAP

Bought with Tommy Park • New Star Realty Inc



