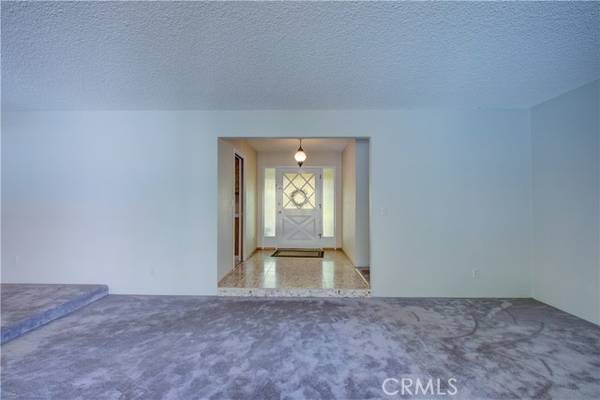For more information regarding the value of a property, please contact us for a free consultation.
Key Details
Sold Price $545,000
Property Type Single Family Home
Sub Type Detached
Listing Status Sold
Purchase Type For Sale
Square Footage 2,257 sqft
Price per Sqft $241
MLS Listing ID MC23065713
Sold Date 05/12/23
Style Detached
Bedrooms 4
Full Baths 2
Half Baths 1
HOA Y/N No
Year Built 1967
Lot Size 9,855 Sqft
Acres 0.2262
Property Description
Gorgeous single-family home with 4-beds, 2.5-baths, a 2-car garage and a built-in pool! Exterior of the home is an attractive combination of brick and siding, and a long porch to enjoy sitting outside where there is a beautiful shade tree to be admired. Step inside to a tiled entryway, opening up to the living room ahead, and the kitchen on the right. Kitchen has amenities such as convection oven over conventional oven, dishwasher, and an electric stovetop. Counters are tile, and there is a tile floor in the kitchen. There is a space for dining in the kitchen, too. Living room is carpeted, with a step up into a formal area for dining. Step into the family room with a stove fireplace. You will find a large sliding glass door leads out to the backyard where there is a built-in pool. The indoor laundry room includes a cabinet and conveniently next to the half-bath. The hallway and bedrooms are carpeted. The master suite offers great natural lighting, spacious closet, and access to the backyard. This home is beautiful!
Gorgeous single-family home with 4-beds, 2.5-baths, a 2-car garage and a built-in pool! Exterior of the home is an attractive combination of brick and siding, and a long porch to enjoy sitting outside where there is a beautiful shade tree to be admired. Step inside to a tiled entryway, opening up to the living room ahead, and the kitchen on the right. Kitchen has amenities such as convection oven over conventional oven, dishwasher, and an electric stovetop. Counters are tile, and there is a tile floor in the kitchen. There is a space for dining in the kitchen, too. Living room is carpeted, with a step up into a formal area for dining. Step into the family room with a stove fireplace. You will find a large sliding glass door leads out to the backyard where there is a built-in pool. The indoor laundry room includes a cabinet and conveniently next to the half-bath. The hallway and bedrooms are carpeted. The master suite offers great natural lighting, spacious closet, and access to the backyard. This home is beautiful!
Location
State CA
County Stanislaus
Area Modesto (95350)
Interior
Cooling Central Forced Air
Fireplaces Type FP in Family Room
Laundry Laundry Room
Exterior
Garage Spaces 2.0
Pool Private, Gunite
View Neighborhood
Total Parking Spaces 2
Building
Lot Description Curbs, Sidewalks, Landscaped
Story 1
Lot Size Range 7500-10889 SF
Sewer Public Sewer
Water Public
Level or Stories 1 Story
Others
Monthly Total Fees $8
Acceptable Financing Cash, Conventional, FHA, VA
Listing Terms Cash, Conventional, FHA, VA
Read Less Info
Want to know what your home might be worth? Contact us for a FREE valuation!

Our team is ready to help you sell your home for the highest possible price ASAP

Bought with Chris Nichols • Atlantic Realty
GET MORE INFORMATION




