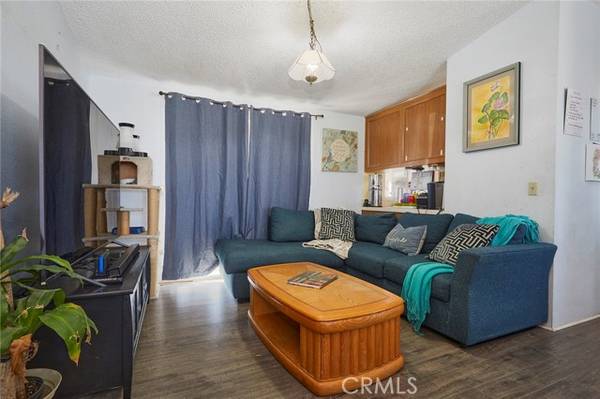For more information regarding the value of a property, please contact us for a free consultation.
Key Details
Sold Price $309,900
Property Type Manufactured Home
Sub Type Manufactured Home
Listing Status Sold
Purchase Type For Sale
Square Footage 1,356 sqft
Price per Sqft $228
MLS Listing ID HD23014064
Sold Date 05/15/23
Style Manufactured Home
Bedrooms 3
Full Baths 2
HOA Y/N No
Year Built 1990
Lot Size 1.930 Acres
Acres 1.93
Property Description
Corner lot with amazing mountain views including snow caps. Fully fenced acreage with separate dog run or animal pen. Large two car detached garage with a big office room attached! This home is on a permanent foundation and has upgraded appliances, a remodeled bathroom, open floor plan and lots of storage. New roof and new septic! You'll love the large pantry room just off the kitchen. This home features three large areas off the kitchen in addition to the pantry room. Wood burning fireplace stove in addition to central heat. The solar system affords tremendous savings annually on power bills. The bedrooms are nicely sized and roomy with plenty of storage. The master bedroom has a walk-in closet and an en suite bathroom. Check out the play area built for outdoor fun and hours of enjoyment. Storage sheds on the property. Septic tank is new. Automatic entry gate with smart app based remote control. Huge rear covered deck is great for grilling and outdoor dining enjoyment. The garage and office room are conveniently located just steps from the back of the home. The pool can stay or be removed according to the new owner's preference. Plenty of space here for your needs and interests whether vehicles, animals, etc.
Corner lot with amazing mountain views including snow caps. Fully fenced acreage with separate dog run or animal pen. Large two car detached garage with a big office room attached! This home is on a permanent foundation and has upgraded appliances, a remodeled bathroom, open floor plan and lots of storage. New roof and new septic! You'll love the large pantry room just off the kitchen. This home features three large areas off the kitchen in addition to the pantry room. Wood burning fireplace stove in addition to central heat. The solar system affords tremendous savings annually on power bills. The bedrooms are nicely sized and roomy with plenty of storage. The master bedroom has a walk-in closet and an en suite bathroom. Check out the play area built for outdoor fun and hours of enjoyment. Storage sheds on the property. Septic tank is new. Automatic entry gate with smart app based remote control. Huge rear covered deck is great for grilling and outdoor dining enjoyment. The garage and office room are conveniently located just steps from the back of the home. The pool can stay or be removed according to the new owner's preference. Plenty of space here for your needs and interests whether vehicles, animals, etc.
Location
State CA
County San Bernardino
Area Pinon Hills (92372)
Zoning PH/RL
Interior
Cooling Swamp Cooler(s)
Fireplaces Type FP in Living Room
Equipment Gas Range
Appliance Gas Range
Laundry Laundry Room, Inside
Exterior
Parking Features Garage
Garage Spaces 2.0
Pool Above Ground, Private
View Mountains/Hills
Roof Type Composition,Shingle
Total Parking Spaces 2
Building
Lot Description Corner Lot
Story 1
Water Public
Level or Stories 1 Story
Others
Monthly Total Fees $29
Acceptable Financing Cash, Conventional, FHA, VA
Listing Terms Cash, Conventional, FHA, VA
Special Listing Condition Standard
Read Less Info
Want to know what your home might be worth? Contact us for a FREE valuation!

Our team is ready to help you sell your home for the highest possible price ASAP

Bought with Yesenia Vasquez • Honest Realty Group
GET MORE INFORMATION




