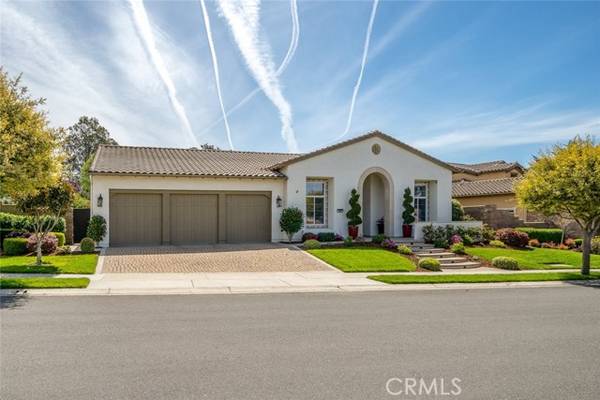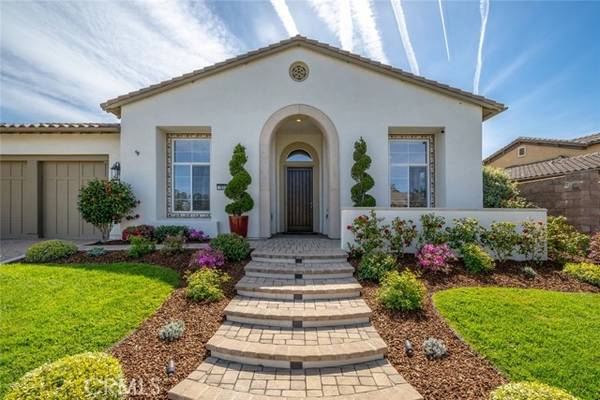For more information regarding the value of a property, please contact us for a free consultation.
Key Details
Sold Price $2,150,000
Property Type Single Family Home
Sub Type Detached
Listing Status Sold
Purchase Type For Sale
Square Footage 3,232 sqft
Price per Sqft $665
MLS Listing ID PI23068277
Sold Date 05/15/23
Style Detached
Bedrooms 3
Full Baths 3
Half Baths 1
HOA Fees $459/mo
HOA Y/N Yes
Year Built 2006
Lot Size 9,335 Sqft
Acres 0.2143
Property Description
Welcome to a slice of paradise! This exquisite Junipero Estate home features magnificent panoramic views of the pristine 8th hole fairway, lake and soaring Eucalyptus - offering you one of Trilogys best golf course views. Enter the palatial foyer of this 3,232 sq. ft., 3 bedroom, 3.5 bath owned solar home and youll love the 12 ft. ceilings with transom windows that capture the spectacular views to their fullest. Designer upgrades are abundant in this stately home - its modern elegance personified. Every room is large, open and inviting - a gathering space built around an impressive fireplace; a great room with stunning unobstructed views; the sensational kitchen boasts a Thermador 6-burner gas professional stove top, quartz slab radius counters, stainless steel appliances, butlers pantry, wine cooler, sweeping quartz island, rich raised-panel cabinetry, glass tile/quartz backsplash; a spacious dining nook, formal dining room with buffet/display; a gorgeous library with custom cabinetry and French doors; plus, Home Theatre & Surround Sound. Venture out back and prepare to be awed - from the amazing views to the magnificent triple fountain with bench seating and a gas fire pit, this backyard makes a statement! It also sports beautiful modern tile flooring surrounded by immaculate landscaping, plus twin no-maintenance aluminum pergolas, one for al fresco dining, the other a sitting area for relaxing in front of the lake. Both pergolas are equipped with infrared heaters to keep the perfect temp. Back inside, your Master Suite awaits - a spacious bedroom and dedicated sitting ro
Welcome to a slice of paradise! This exquisite Junipero Estate home features magnificent panoramic views of the pristine 8th hole fairway, lake and soaring Eucalyptus - offering you one of Trilogys best golf course views. Enter the palatial foyer of this 3,232 sq. ft., 3 bedroom, 3.5 bath owned solar home and youll love the 12 ft. ceilings with transom windows that capture the spectacular views to their fullest. Designer upgrades are abundant in this stately home - its modern elegance personified. Every room is large, open and inviting - a gathering space built around an impressive fireplace; a great room with stunning unobstructed views; the sensational kitchen boasts a Thermador 6-burner gas professional stove top, quartz slab radius counters, stainless steel appliances, butlers pantry, wine cooler, sweeping quartz island, rich raised-panel cabinetry, glass tile/quartz backsplash; a spacious dining nook, formal dining room with buffet/display; a gorgeous library with custom cabinetry and French doors; plus, Home Theatre & Surround Sound. Venture out back and prepare to be awed - from the amazing views to the magnificent triple fountain with bench seating and a gas fire pit, this backyard makes a statement! It also sports beautiful modern tile flooring surrounded by immaculate landscaping, plus twin no-maintenance aluminum pergolas, one for al fresco dining, the other a sitting area for relaxing in front of the lake. Both pergolas are equipped with infrared heaters to keep the perfect temp. Back inside, your Master Suite awaits - a spacious bedroom and dedicated sitting room with built-in entertainment center, spectacular views, and easy access to a courtyard with cozy fireplace. The luxurious master bath features dual sinks with quartz countertops, a dramatic 3D tiled shower reminiscent of ocean waves, a vanity, and a fully-customized walk-in closet with cantilever pull-forward rods and the shoe/accessory storage of your dreams. The guest wing has 2 bedrooms, each with full en-suite bath, plus a powder room and laundry. In addition, youll love the modern light fixtures, Hunter Douglas Silhouette shades, upgraded tile floors, pocket screens on all exterior doors, 3-car garage with showroom floors and built-in storage cabinets. Top it off with ambient outdoor lighting throughout, including on the stairs leading to the inviting porch. Start living your best life in this magnificent Estate home on a premiere street in the heart of Trilogy.
Location
State CA
County San Luis Obispo
Area Nipomo (93444)
Zoning RSF
Interior
Interior Features Granite Counters, Recessed Lighting
Flooring Carpet, Tile
Fireplaces Type FP in Family Room, Fire Pit
Equipment Solar Panels
Appliance Solar Panels
Laundry Laundry Room, Inside
Exterior
Garage Spaces 3.0
Pool Association
Community Features Horse Trails
Complex Features Horse Trails
View Golf Course, Lake/River
Total Parking Spaces 3
Building
Lot Description Curbs, Sidewalks
Story 1
Lot Size Range 7500-10889 SF
Sewer Private Sewer
Water Private
Level or Stories 1 Story
Others
Monthly Total Fees $459
Acceptable Financing Cash, Conventional
Listing Terms Cash, Conventional
Special Listing Condition Standard
Read Less Info
Want to know what your home might be worth? Contact us for a FREE valuation!

Our team is ready to help you sell your home for the highest possible price ASAP

Bought with Greg Beck • Real Estate One
GET MORE INFORMATION




