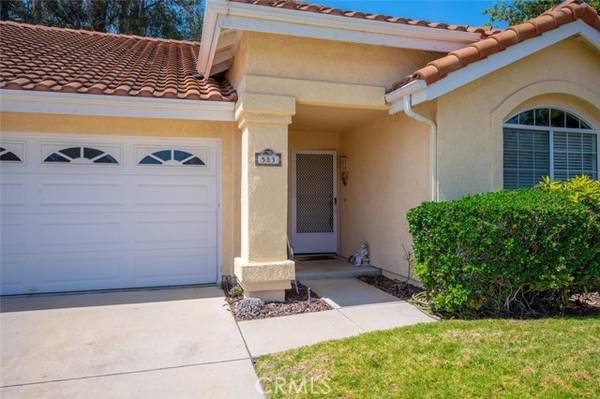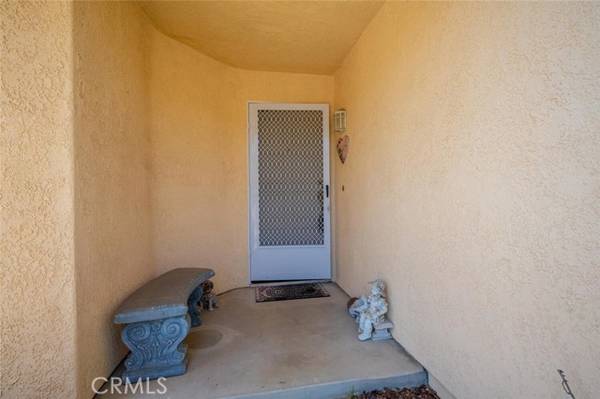For more information regarding the value of a property, please contact us for a free consultation.
Key Details
Sold Price $682,367
Property Type Single Family Home
Sub Type Detached
Listing Status Sold
Purchase Type For Sale
Square Footage 1,468 sqft
Price per Sqft $464
MLS Listing ID PI23064922
Sold Date 05/15/23
Style Detached
Bedrooms 2
Full Baths 2
HOA Fees $121/mo
HOA Y/N Yes
Year Built 1990
Lot Size 4,500 Sqft
Acres 0.1033
Property Description
Welcome to The Fairways in the beautiful community of Blacklake. This treasured, single level home is perfectly centered between a stunning landscaped oasis, and The Canyons golf course. There is a lush, emerald view from almost every window. 583 Woodgreen Drive features 2 Bedrooms plus office, 2 bathrooms, 2 car garage; a spacious, updated kitchen with granite countertops and open living areas that overlook the sixth fairway. It is the ideal vacation destination as well as a peaceful, full-time residence. The enticing golf course offers 27 holes of resort-style play along with a clubhouse, swimming pool, restaurant, parks and walking paths. Additionally, there are two championship courses, nearby. This location has it all with a very attractive list price of $659,900.
Welcome to The Fairways in the beautiful community of Blacklake. This treasured, single level home is perfectly centered between a stunning landscaped oasis, and The Canyons golf course. There is a lush, emerald view from almost every window. 583 Woodgreen Drive features 2 Bedrooms plus office, 2 bathrooms, 2 car garage; a spacious, updated kitchen with granite countertops and open living areas that overlook the sixth fairway. It is the ideal vacation destination as well as a peaceful, full-time residence. The enticing golf course offers 27 holes of resort-style play along with a clubhouse, swimming pool, restaurant, parks and walking paths. Additionally, there are two championship courses, nearby. This location has it all with a very attractive list price of $659,900.
Location
State CA
County San Luis Obispo
Area Nipomo (93444)
Zoning REC
Interior
Interior Features Granite Counters, Tile Counters
Flooring Carpet, Linoleum/Vinyl, Tile
Fireplaces Type FP in Living Room
Equipment Dishwasher, Electric Oven, Electric Range
Appliance Dishwasher, Electric Oven, Electric Range
Laundry Garage
Exterior
Exterior Feature Stucco
Parking Features Direct Garage Access, Garage, Garage - Two Door
Garage Spaces 2.0
Pool Community/Common
Utilities Available Cable Available, Electricity Connected, Natural Gas Connected, Phone Available, Sewer Connected, Water Connected
View Golf Course, Neighborhood
Roof Type Spanish Tile
Total Parking Spaces 2
Building
Lot Description Sidewalks
Story 1
Lot Size Range 4000-7499 SF
Sewer Private Sewer
Water Public
Architectural Style Mediterranean/Spanish
Level or Stories 1 Story
Others
Monthly Total Fees $214
Acceptable Financing Cash, Cash To New Loan
Listing Terms Cash, Cash To New Loan
Special Listing Condition Standard
Read Less Info
Want to know what your home might be worth? Contact us for a FREE valuation!

Our team is ready to help you sell your home for the highest possible price ASAP

Bought with Jennifer Moulden • Keller Williams Real Estate Services
GET MORE INFORMATION




