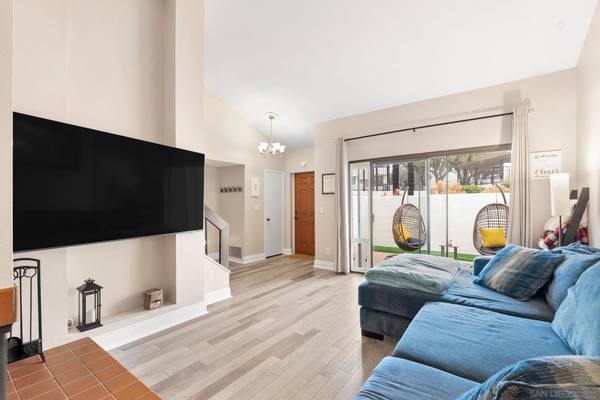For more information regarding the value of a property, please contact us for a free consultation.
Key Details
Sold Price $720,000
Property Type Townhouse
Sub Type Townhome
Listing Status Sold
Purchase Type For Sale
Square Footage 1,564 sqft
Price per Sqft $460
Subdivision Del Cerro
MLS Listing ID 230005386
Sold Date 05/15/23
Style Townhome
Bedrooms 2
Full Baths 2
Half Baths 1
HOA Fees $420/mo
HOA Y/N Yes
Year Built 1974
Property Description
Welcome home to this highly sought after park and poolside townhome inside the spectacular Vista Del Cerro community. Your private outdoor lounge awaits where you can relax in the sun and take in the fresh air. Once inside your private courtyard, you're greeted by a formal entry into the living room with a wood burning fireplace for cozy evenings and expansive vaulted ceilings that bring elegance and extravagance to this home. With a split-level lower floor design, the living room is formally separate from the dining room, family room, and kitchen. The kitchen and family room are spacious and cleverly designed. The floor plan includes 4 spacious areas to entertain plus a generous dual-master layout on the top floor. Recent updates include new flooring throughout, a new refrigerator, new toilets, and exterior building renovations. The extra-large 2-car garage hosts the laundry facilities and has a new quieter garage door opening system. Even more, the unit location offers the best access to the gardens, pool, jacuzzi, grassy park, and community room. The highly coveted 92120 zip codes used to be a hidden gem but the secret is out. With phenomenal schools at every level, award-winning restaurants, and a short commute to seemingly anywhere in San Diego given the easy access to freeways, the location is a dream. Come have a look!
Location
State CA
County San Diego
Community Del Cerro
Area Del Cerro (92120)
Building/Complex Name Vista Del Cerro Townhomes
Rooms
Family Room 15x10
Master Bedroom 14x11
Bedroom 2 12x10
Living Room 16x12
Dining Room 10x12
Kitchen 15x8
Interior
Heating Natural Gas
Cooling Central Forced Air
Flooring Carpet, Linoleum/Vinyl
Fireplaces Number 1
Fireplaces Type FP in Family Room
Equipment Dishwasher, Garage Door Opener, Microwave, Refrigerator, Electric Oven, Electric Stove
Appliance Dishwasher, Garage Door Opener, Microwave, Refrigerator, Electric Oven, Electric Stove
Laundry Garage
Exterior
Exterior Feature Stucco
Parking Features Attached
Garage Spaces 2.0
Fence Gate, Stucco Wall
Pool Community/Common
Community Features Clubhouse/Rec Room, Pool, Spa/Hot Tub
Complex Features Clubhouse/Rec Room, Pool, Spa/Hot Tub
Roof Type Tile/Clay
Total Parking Spaces 2
Building
Story 2
Lot Size Range 1+ to 2 AC
Sewer Sewer Connected, Public Sewer
Water Available
Level or Stories 2 Story
Others
Ownership Fee Simple
Monthly Total Fees $420
Acceptable Financing Cash, Conventional, FHA, VA
Listing Terms Cash, Conventional, FHA, VA
Read Less Info
Want to know what your home might be worth? Contact us for a FREE valuation!

Our team is ready to help you sell your home for the highest possible price ASAP

Bought with Orr Olson • UTCHomes
GET MORE INFORMATION




