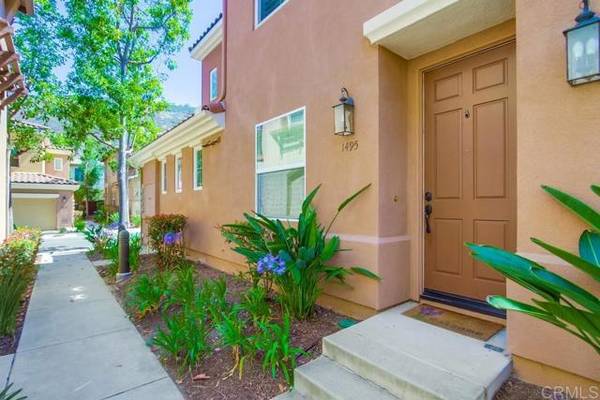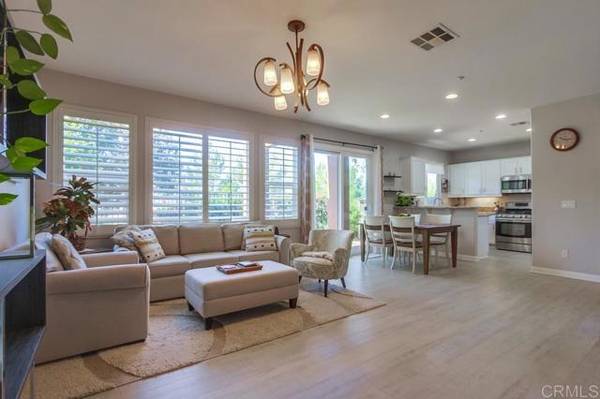For more information regarding the value of a property, please contact us for a free consultation.
Key Details
Sold Price $898,000
Property Type Townhouse
Sub Type Townhome
Listing Status Sold
Purchase Type For Sale
Square Footage 1,656 sqft
Price per Sqft $542
MLS Listing ID NDP2302050
Sold Date 05/16/23
Style Townhome
Bedrooms 4
Full Baths 3
HOA Fees $263/mo
HOA Y/N Yes
Year Built 2003
Property Description
This beautiful townhome is located in the highly desirable gated community of Westridge within San Elijo Hills. The two-story end unit is perched just above San Elijo Park and is a short stroll to award-winning schools, restaurants, shopping, hiking trails, and more. This home has been meticulously maintained and upgraded with recessed lighting, modern vinyl plank flooring, plantation shutters, stainless steel appliances, and granite countertops in the Kitchen and Bathrooms. The open-concept living area centers around a fireplace and also provides access to your low-maintenance private yard. Downstairs you will find a full bathroom and bedroom for providing flexibility with your living arrangements. Upstairs is the spacious primary bedroom with a sliding glass door that leads to your own private balcony with distant South-West facing views. The primary bathroom offers dual faucets, granite countertops, a large soaking tub and glass enclosed shower, as well as, a large walk-in closet. Upstairs, there are two other bedrooms and a full bathroom with dual sinks and a separate shower/toilet room . Each bedroom has solid floors and ceiling fans installed. Additional features include AC(Central Air Conditioning), gated community, washer / dryer in laundry room, artificial turf and beautiful landscaping in the yard, a large two-car garage, and a Community Pool & Spa.
This beautiful townhome is located in the highly desirable gated community of Westridge within San Elijo Hills. The two-story end unit is perched just above San Elijo Park and is a short stroll to award-winning schools, restaurants, shopping, hiking trails, and more. This home has been meticulously maintained and upgraded with recessed lighting, modern vinyl plank flooring, plantation shutters, stainless steel appliances, and granite countertops in the Kitchen and Bathrooms. The open-concept living area centers around a fireplace and also provides access to your low-maintenance private yard. Downstairs you will find a full bathroom and bedroom for providing flexibility with your living arrangements. Upstairs is the spacious primary bedroom with a sliding glass door that leads to your own private balcony with distant South-West facing views. The primary bathroom offers dual faucets, granite countertops, a large soaking tub and glass enclosed shower, as well as, a large walk-in closet. Upstairs, there are two other bedrooms and a full bathroom with dual sinks and a separate shower/toilet room . Each bedroom has solid floors and ceiling fans installed. Additional features include AC(Central Air Conditioning), gated community, washer / dryer in laundry room, artificial turf and beautiful landscaping in the yard, a large two-car garage, and a Community Pool & Spa.
Location
State CA
County San Diego
Area San Marcos (92078)
Building/Complex Name Westridge
Zoning R-1:SINGLE
Interior
Cooling Central Forced Air
Flooring Laminate, Linoleum/Vinyl
Fireplaces Type Den
Laundry Garage
Exterior
Garage Spaces 2.0
Pool Community/Common
View Mountains/Hills, Neighborhood, City Lights
Total Parking Spaces 2
Building
Lot Description Sidewalks
Story 2
Water Public
Level or Stories 2 Story
Schools
Elementary Schools San Marcos Unified School District
Middle Schools San Marcos Unified School District
High Schools San Marcos Unified School District
Others
Monthly Total Fees $513
Acceptable Financing Cash, Conventional, VA
Listing Terms Cash, Conventional, VA
Special Listing Condition Standard
Read Less Info
Want to know what your home might be worth? Contact us for a FREE valuation!

Our team is ready to help you sell your home for the highest possible price ASAP

Bought with Cheryl DePiero • Waters End Properties
GET MORE INFORMATION




