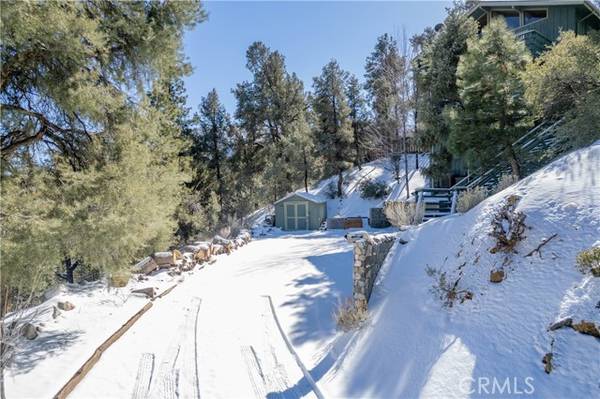For more information regarding the value of a property, please contact us for a free consultation.
Key Details
Sold Price $310,000
Property Type Single Family Home
Sub Type Detached
Listing Status Sold
Purchase Type For Sale
Square Footage 1,453 sqft
Price per Sqft $213
MLS Listing ID SR23029290
Sold Date 05/15/23
Style Detached
Bedrooms 3
Full Baths 2
Construction Status Turnkey
HOA Fees $149/ann
HOA Y/N Yes
Year Built 1973
Lot Size 0.310 Acres
Acres 0.31
Property Description
Welcome to your winter hideaway or summer tree house! This home has beautiful views of the golf course and mountains year round! It lies on its own private street, which gets plowed by the PMCPOA in the snowy months. Imagine the memories and fun you will have feeling like you are sitting on top of the world! Ample parking and easy access to the staircase from the driveway. Enjoy the new roof, new windows, new window coverings in most rooms, new central a/c and heating system, newer water line and it is freshly painted. As you reach the first deck there are two accesses to the house. The first is to the roomy 2nd bedroom and the other is the entrance to the den/office/3rd bedroom. The first floor has a 3/4 bath, laundry area, freezer and security door to under the home utilities and storage. As you travel up to the second floor you will arrive at the great room with a brick fireplace and plenty of room to stretch out! This room has a vaulted ceiling and two glass sliders to your second deck. This deck is perfect for grilling and entertaining. The views from here are amazing and truly memorable! The large kitchen with black granite counters is open to the great room, so the entire family can enjoy each other's company. A cozy corner unit and table plus the kitchen breakfast bar will sit many people. The master bedroom has its own private deck to the fenced backyard. You can enter the master bath through your private door and there is a second door to the bathroom for guests to use. Pine Mountain Club is a private community a short 45 minute drive to Santa Clarita and 75 miles
Welcome to your winter hideaway or summer tree house! This home has beautiful views of the golf course and mountains year round! It lies on its own private street, which gets plowed by the PMCPOA in the snowy months. Imagine the memories and fun you will have feeling like you are sitting on top of the world! Ample parking and easy access to the staircase from the driveway. Enjoy the new roof, new windows, new window coverings in most rooms, new central a/c and heating system, newer water line and it is freshly painted. As you reach the first deck there are two accesses to the house. The first is to the roomy 2nd bedroom and the other is the entrance to the den/office/3rd bedroom. The first floor has a 3/4 bath, laundry area, freezer and security door to under the home utilities and storage. As you travel up to the second floor you will arrive at the great room with a brick fireplace and plenty of room to stretch out! This room has a vaulted ceiling and two glass sliders to your second deck. This deck is perfect for grilling and entertaining. The views from here are amazing and truly memorable! The large kitchen with black granite counters is open to the great room, so the entire family can enjoy each other's company. A cozy corner unit and table plus the kitchen breakfast bar will sit many people. The master bedroom has its own private deck to the fenced backyard. You can enter the master bath through your private door and there is a second door to the bathroom for guests to use. Pine Mountain Club is a private community a short 45 minute drive to Santa Clarita and 75 miles to Los Angeles. You will enjoy a beautiful new pool, clubhouse, golf, equestrian center, 24 hour security, tennis, and the list goes on! Enjoy all four seasons of the year and come be part of a wonderful community.
Location
State CA
County Kern
Area Frazier Park (93222)
Zoning E(1/4)
Interior
Interior Features Balcony, Beamed Ceilings, Granite Counters, Living Room Deck Attached, Recessed Lighting, Track Lighting
Heating Electric, Propane, Wood
Cooling Central Forced Air
Flooring Carpet, Laminate
Fireplaces Type Great Room, Masonry, Raised Hearth, Wood Stove Insert
Equipment Dishwasher, Disposal, Dryer, Microwave, Refrigerator, Washer, Electric Range, Freezer
Appliance Dishwasher, Disposal, Dryer, Microwave, Refrigerator, Washer, Electric Range, Freezer
Laundry Inside
Exterior
Pool Below Ground, Heated with Propane, Association, Gunite, Heated, Permits, Fenced, Heated Passively
Community Features Horse Trails
Complex Features Horse Trails
Utilities Available Electricity Available, Electricity Connected, Phone Available, Propane, Sewer Available, Water Available, Water Connected
View Golf Course, Mountains/Hills, Panoramic, Pool, Neighborhood, Trees/Woods
Total Parking Spaces 6
Building
Lot Description National Forest
Story 2
Sewer Private Sewer
Water Public
Architectural Style Traditional
Level or Stories 2 Story
Construction Status Turnkey
Others
Monthly Total Fees $169
Acceptable Financing Cash, Conventional, FHA, VA, Cash To New Loan
Listing Terms Cash, Conventional, FHA, VA, Cash To New Loan
Special Listing Condition Standard
Read Less Info
Want to know what your home might be worth? Contact us for a FREE valuation!

Our team is ready to help you sell your home for the highest possible price ASAP

Bought with Tanner Brown • Jennings Realty
GET MORE INFORMATION




