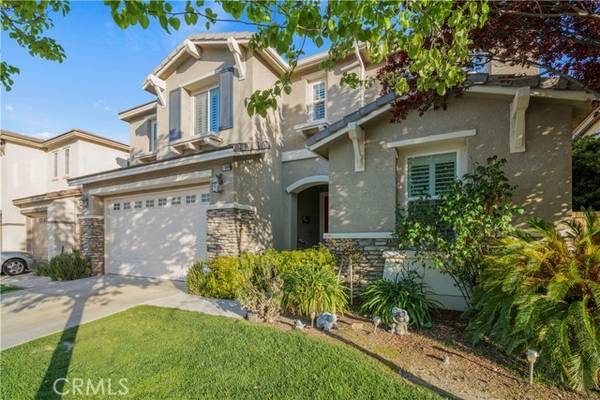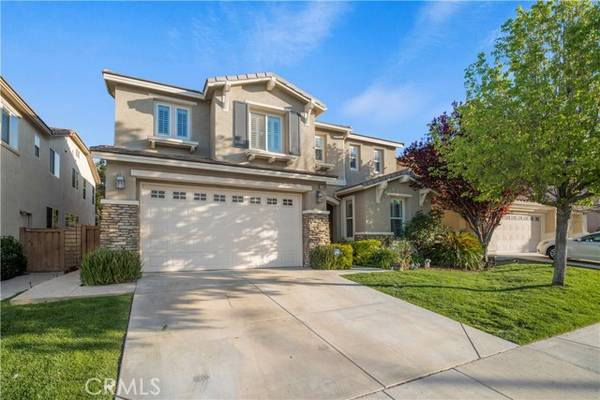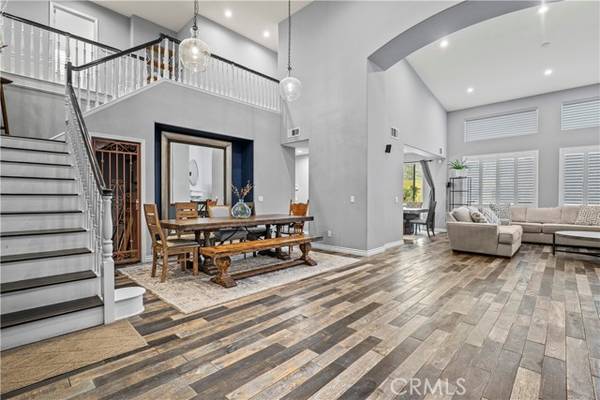For more information regarding the value of a property, please contact us for a free consultation.
Key Details
Sold Price $1,005,000
Property Type Single Family Home
Sub Type Detached
Listing Status Sold
Purchase Type For Sale
Square Footage 2,871 sqft
Price per Sqft $350
MLS Listing ID SR23058063
Sold Date 05/17/23
Style Detached
Bedrooms 4
Full Baths 3
Construction Status Turnkey
HOA Fees $95/mo
HOA Y/N Yes
Year Built 2005
Lot Size 5,679 Sqft
Acres 0.1304
Property Description
This true gem is nestled in the foothills of Fair Oaks Ranch that shows pride of ownership. The dramatic cathedral ceilings is evident as you enter. This open floor plan spans almost 2,900 sq. ft. of living space emphasizing the spacious living room. The formal dinning area has pendant lighting and a wine cellar. The cozy fireplace accents the family room right off the light and bright kitchen. The family cook will love the center island, stainless steel appliances, granite counter tops with ceramic tile back splash, a pantry and the breakfast bar. Theres a bedroom thats conveniently located on the first floor. The big master bedroom has gorgeous rolling hill views, crown molding and a walk in closet. Dual sinks in the master bathroom with glass shower enclosure and a huge bathtub. All bedrooms were freshly painted. The upstairs loft can easily be used as a game room, perfect for entertaining. Custom hardwood flooring, plantation shutters, ceiling fans, plenty of storage space, pendant and recessed lighting throughout the entire home. Central air and heat to keep you comfortable all year around. The 3 car garage has direct access to the laundry room. The private rear yard is surrounded by lush landscaping with mountain views, a dog run, a stamped concrete patio and a fire pit with a custom stone pad. The home is strategically located to the community pool & spa, recreational park, schools, shopping and the 14 freeways are only minutes away. Too many features to list here. Your dream home awaitsact now before its too late!
This true gem is nestled in the foothills of Fair Oaks Ranch that shows pride of ownership. The dramatic cathedral ceilings is evident as you enter. This open floor plan spans almost 2,900 sq. ft. of living space emphasizing the spacious living room. The formal dinning area has pendant lighting and a wine cellar. The cozy fireplace accents the family room right off the light and bright kitchen. The family cook will love the center island, stainless steel appliances, granite counter tops with ceramic tile back splash, a pantry and the breakfast bar. Theres a bedroom thats conveniently located on the first floor. The big master bedroom has gorgeous rolling hill views, crown molding and a walk in closet. Dual sinks in the master bathroom with glass shower enclosure and a huge bathtub. All bedrooms were freshly painted. The upstairs loft can easily be used as a game room, perfect for entertaining. Custom hardwood flooring, plantation shutters, ceiling fans, plenty of storage space, pendant and recessed lighting throughout the entire home. Central air and heat to keep you comfortable all year around. The 3 car garage has direct access to the laundry room. The private rear yard is surrounded by lush landscaping with mountain views, a dog run, a stamped concrete patio and a fire pit with a custom stone pad. The home is strategically located to the community pool & spa, recreational park, schools, shopping and the 14 freeways are only minutes away. Too many features to list here. Your dream home awaitsact now before its too late!
Location
State CA
County Los Angeles
Area Canyon Country (91387)
Interior
Interior Features Granite Counters, Pantry, Tile Counters
Cooling Central Forced Air
Flooring Wood
Fireplaces Type FP in Family Room
Equipment Dishwasher, Microwave, Convection Oven, Gas Stove
Appliance Dishwasher, Microwave, Convection Oven, Gas Stove
Laundry Laundry Room, Inside
Exterior
Exterior Feature Stucco
Garage Spaces 3.0
Fence Wrought Iron
Pool Below Ground, Association
View Mountains/Hills, Other/Remarks
Total Parking Spaces 3
Building
Lot Description Curbs, Sidewalks, Landscaped
Story 2
Lot Size Range 4000-7499 SF
Sewer Public Sewer
Water Public
Level or Stories 2 Story
Construction Status Turnkey
Others
Monthly Total Fees $95
Acceptable Financing Cash, Conventional, FHA
Listing Terms Cash, Conventional, FHA
Special Listing Condition Standard
Read Less Info
Want to know what your home might be worth? Contact us for a FREE valuation!

Our team is ready to help you sell your home for the highest possible price ASAP

Bought with Martin Alvandi • Markarian Realty
GET MORE INFORMATION




