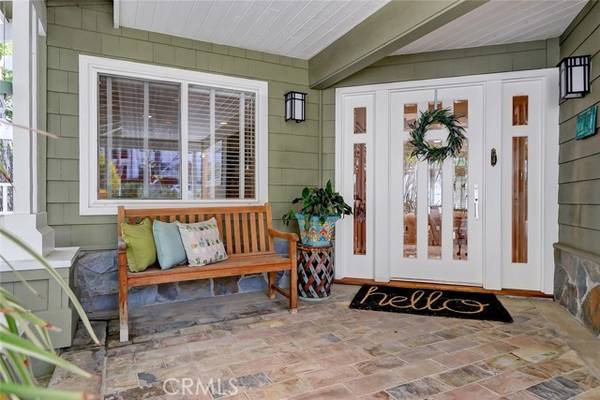For more information regarding the value of a property, please contact us for a free consultation.
Key Details
Sold Price $4,388,000
Property Type Single Family Home
Sub Type Detached
Listing Status Sold
Purchase Type For Sale
Square Footage 3,801 sqft
Price per Sqft $1,154
MLS Listing ID SB23065646
Sold Date 05/17/23
Style Detached
Bedrooms 4
Full Baths 3
Half Baths 1
HOA Y/N No
Year Built 1994
Lot Size 5,693 Sqft
Acres 0.1307
Property Description
Beautiful craftsman style home in an A+ location of the tree section. Situated on an oversized lot (45 x 126) with a wonderful large back yard and an added bonus of under-grounded utility lines. The open living space features soaring 2-story high ceilings in the living and dining areas. Gourmet kitchen includes granite counter tops, a big center island with breakfast bar, high-end Viking appliances & subzero refrigerator, plenty of built-in cherry wood cabinets and extra storage areas. Unbelievable natural light throughout with extensive use of skylights, french doors and stacked windows. The primary bedroom features an office/sitting area with fireplace, a huge walk-in closet, luxurious primary bathroom with jacuzzi tub and a wrap-around outdoor deck. Laundry room is upstairs and includes extra cabinetry and desk/work area. Abundant built-in cabinetry on both levels including a wet bar with wine fridge in the family room. Enjoy the private covered porch in back which leads to a lush rose garden. Home has central air-conditioning and was originally custom built with attention to quality and detail.
Beautiful craftsman style home in an A+ location of the tree section. Situated on an oversized lot (45 x 126) with a wonderful large back yard and an added bonus of under-grounded utility lines. The open living space features soaring 2-story high ceilings in the living and dining areas. Gourmet kitchen includes granite counter tops, a big center island with breakfast bar, high-end Viking appliances & subzero refrigerator, plenty of built-in cherry wood cabinets and extra storage areas. Unbelievable natural light throughout with extensive use of skylights, french doors and stacked windows. The primary bedroom features an office/sitting area with fireplace, a huge walk-in closet, luxurious primary bathroom with jacuzzi tub and a wrap-around outdoor deck. Laundry room is upstairs and includes extra cabinetry and desk/work area. Abundant built-in cabinetry on both levels including a wet bar with wine fridge in the family room. Enjoy the private covered porch in back which leads to a lush rose garden. Home has central air-conditioning and was originally custom built with attention to quality and detail.
Location
State CA
County Los Angeles
Area Manhattan Beach (90266)
Zoning MNRS
Interior
Cooling Central Forced Air
Fireplaces Type FP in Family Room, FP in Living Room, FP in Master BR
Exterior
Garage Spaces 2.0
View Trees/Woods
Total Parking Spaces 2
Building
Story 1
Lot Size Range 4000-7499 SF
Sewer Public Sewer
Water Public
Level or Stories 2 Story
Others
Acceptable Financing Cash, Cash To New Loan
Listing Terms Cash, Cash To New Loan
Special Listing Condition Standard
Read Less Info
Want to know what your home might be worth? Contact us for a FREE valuation!

Our team is ready to help you sell your home for the highest possible price ASAP

Bought with Robb Stroyke • Bayside
GET MORE INFORMATION




