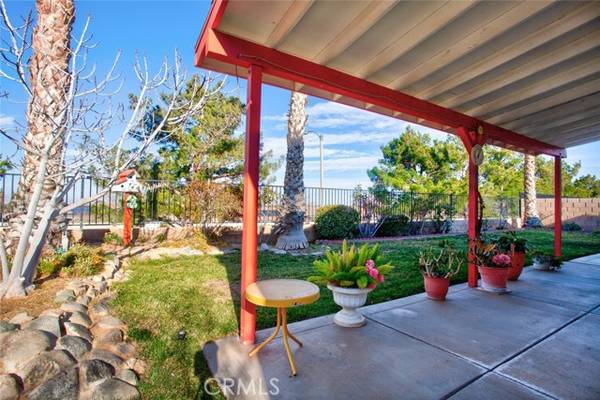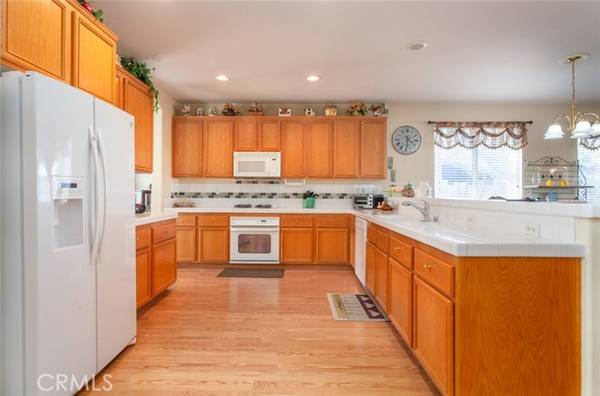For more information regarding the value of a property, please contact us for a free consultation.
Key Details
Sold Price $535,000
Property Type Single Family Home
Sub Type Detached
Listing Status Sold
Purchase Type For Sale
Square Footage 2,422 sqft
Price per Sqft $220
MLS Listing ID SR23019377
Sold Date 05/17/23
Style Detached
Bedrooms 3
Full Baths 2
Half Baths 1
HOA Y/N No
Year Built 2002
Lot Size 8,289 Sqft
Acres 0.1903
Property Description
***Westside Single-Story Palmdale Home with Views Views Views*** This home has a spacious open floor plan. Large living room and dining room combination with tons of natural light streaming in. The large kitchen and extra large family room are open to each other and both capitalize on the gorgeous views. The big kitchen is open with tons of counter space, a pantry, a built-in desk area, and great flow. There is a large eating area and both the kitchen and dining area are open to the big family room with a cozy fireplace as its focal point. The primary bedroom is big with high ceilings, a walk-in closet, and an en-suite bathroom. The primary ensuite bathroom has dual sinks and a separate tub and shower. The primary is down one hall while all auxiliary bedrooms are down another hall, lending privacy to all parties. The two additional bedrooms are well-appointed and inviting. There is an indoor laundry room with a sink and tons of storage. There is a three-car garage and a large driveway. There was an optional fourth bedroom for this model. It is currently adding a ton of space to the family room but could be converted to a fourth bedroom. For those of you who know Palmdale well, Sungate is a great Street! Close to dining, shopping, and outdoor activities. The Living Rooms green carpet is being replaced with a neutral color prior to closing.
***Westside Single-Story Palmdale Home with Views Views Views*** This home has a spacious open floor plan. Large living room and dining room combination with tons of natural light streaming in. The large kitchen and extra large family room are open to each other and both capitalize on the gorgeous views. The big kitchen is open with tons of counter space, a pantry, a built-in desk area, and great flow. There is a large eating area and both the kitchen and dining area are open to the big family room with a cozy fireplace as its focal point. The primary bedroom is big with high ceilings, a walk-in closet, and an en-suite bathroom. The primary ensuite bathroom has dual sinks and a separate tub and shower. The primary is down one hall while all auxiliary bedrooms are down another hall, lending privacy to all parties. The two additional bedrooms are well-appointed and inviting. There is an indoor laundry room with a sink and tons of storage. There is a three-car garage and a large driveway. There was an optional fourth bedroom for this model. It is currently adding a ton of space to the family room but could be converted to a fourth bedroom. For those of you who know Palmdale well, Sungate is a great Street! Close to dining, shopping, and outdoor activities. The Living Rooms green carpet is being replaced with a neutral color prior to closing.
Location
State CA
County Los Angeles
Area Palmdale (93551)
Zoning PDSP
Interior
Interior Features Pantry
Cooling Central Forced Air
Fireplaces Type FP in Family Room
Laundry Laundry Room, Inside
Exterior
Parking Features Assigned, Direct Garage Access, Garage, Garage - Two Door
Garage Spaces 3.0
View Mountains/Hills, Neighborhood
Total Parking Spaces 3
Building
Lot Description Curbs, Sidewalks, Landscaped
Lot Size Range 7500-10889 SF
Sewer Public Sewer
Water Public
Level or Stories 1 Story
Others
Monthly Total Fees $124
Acceptable Financing Submit
Listing Terms Submit
Special Listing Condition Standard
Read Less Info
Want to know what your home might be worth? Contact us for a FREE valuation!

Our team is ready to help you sell your home for the highest possible price ASAP

Bought with NON LISTED AGENT • NON LISTED OFFICE
GET MORE INFORMATION




