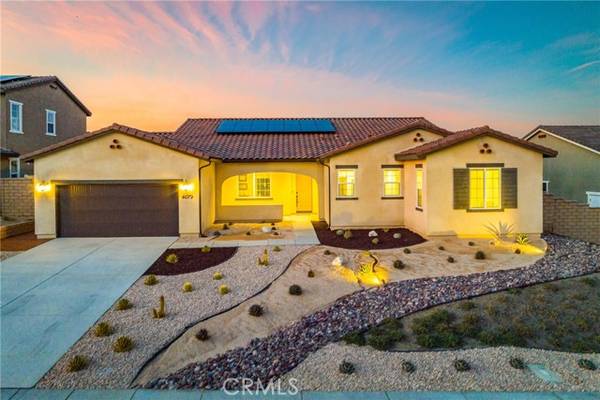For more information regarding the value of a property, please contact us for a free consultation.
Key Details
Sold Price $669,000
Property Type Single Family Home
Sub Type Detached
Listing Status Sold
Purchase Type For Sale
Square Footage 2,731 sqft
Price per Sqft $244
MLS Listing ID SR23012093
Sold Date 05/19/23
Style Detached
Bedrooms 4
Full Baths 2
Half Baths 1
HOA Fees $140/mo
HOA Y/N Yes
Year Built 2021
Lot Size 10,001 Sqft
Acres 0.2296
Property Description
Welcome to 4079 Bridle Ct. Situated on a prime cul-de-sac lot in the prestigious, gated community of Joshua Ranch. Better than new 2021 built home with sweeping views of the surrounding mountains and valley. This solar-powered, energy efficient, home features 4 bedrooms, 2.5 bathrooms, and a California Room. Open floorplan has soaring ceilings, window blinds and recessed lighting throughout. The stunning gourmet kitchen boasts quartz countertops, farmhouse sink, huge island with overhead pendant lighting, vent hood, and GE Cafe series stainless steel appliances. Dining room with sliding glass door to California Room. Spacious Great Room with built-in cabinetry and a modern, linear fireplace. Ceiling fans in all bedrooms. Primary bedroom with ensuite bathroom. Spa-like bathroom has a shower with a built-in seat, separate soaking tub, dual vanities and walk-in closet. Landscaped backyard with stamped concrete wraps around the back of the home, low voltage exterior lighting.
Welcome to 4079 Bridle Ct. Situated on a prime cul-de-sac lot in the prestigious, gated community of Joshua Ranch. Better than new 2021 built home with sweeping views of the surrounding mountains and valley. This solar-powered, energy efficient, home features 4 bedrooms, 2.5 bathrooms, and a California Room. Open floorplan has soaring ceilings, window blinds and recessed lighting throughout. The stunning gourmet kitchen boasts quartz countertops, farmhouse sink, huge island with overhead pendant lighting, vent hood, and GE Cafe series stainless steel appliances. Dining room with sliding glass door to California Room. Spacious Great Room with built-in cabinetry and a modern, linear fireplace. Ceiling fans in all bedrooms. Primary bedroom with ensuite bathroom. Spa-like bathroom has a shower with a built-in seat, separate soaking tub, dual vanities and walk-in closet. Landscaped backyard with stamped concrete wraps around the back of the home, low voltage exterior lighting.
Location
State CA
County Los Angeles
Area Palmdale (93551)
Zoning LCA2
Interior
Interior Features Pantry, Recessed Lighting
Heating Electric
Cooling Central Forced Air
Fireplaces Type FP in Family Room
Equipment Dishwasher, Disposal, Convection Oven, Electric Oven
Appliance Dishwasher, Disposal, Convection Oven, Electric Oven
Laundry Laundry Room
Exterior
Parking Features Tandem, Direct Garage Access, Garage
Garage Spaces 3.0
Fence Wrought Iron, Vinyl
View Mountains/Hills, Valley/Canyon
Roof Type Tile/Clay
Total Parking Spaces 3
Building
Lot Description Cul-De-Sac, Curbs, Sidewalks, Landscaped
Lot Size Range 7500-10889 SF
Sewer Public Sewer
Water Public
Level or Stories 1 Story
Others
Monthly Total Fees $423
Acceptable Financing Cash, Conventional, FHA, VA
Listing Terms Cash, Conventional, FHA, VA
Special Listing Condition Standard
Read Less Info
Want to know what your home might be worth? Contact us for a FREE valuation!

Our team is ready to help you sell your home for the highest possible price ASAP

Bought with Laura Coffey • Real Brokerage Technologies, Inc.
GET MORE INFORMATION




