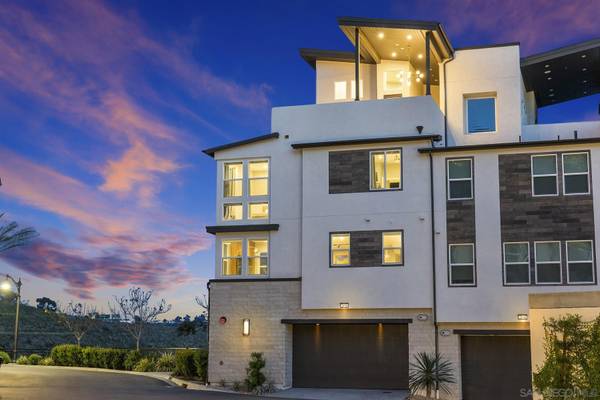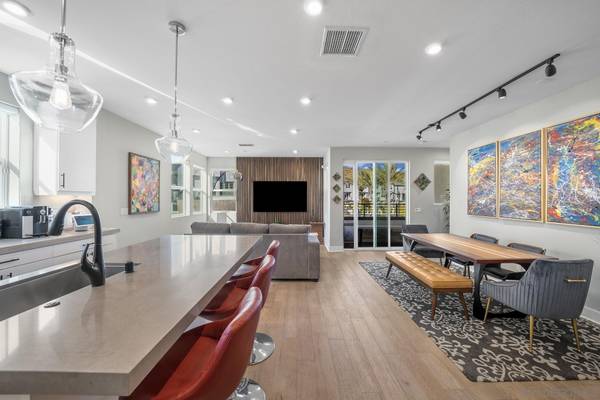For more information regarding the value of a property, please contact us for a free consultation.
Key Details
Sold Price $1,230,000
Property Type Townhouse
Sub Type Townhome
Listing Status Sold
Purchase Type For Sale
Square Footage 1,512 sqft
Price per Sqft $813
Subdivision Mission Valley
MLS Listing ID 230006589
Sold Date 05/17/23
Style Townhome
Bedrooms 3
Full Baths 2
Half Baths 1
HOA Fees $510/mo
HOA Y/N Yes
Year Built 2021
Property Description
Introducing the epitome of modern luxury living - this stunning home built by Toll Brothers in 2021 boasts the highly sought-after A-1 floor plan, set in the exclusive Avella complex of Civita. Positioned on a prime corner location, this property offers easy access in and out of the community. From the moment you step inside, you'll be struck by the abundance of natural light that floods the open living spaces, creating a warm and inviting atmosphere. Equipped with the latest energy-efficient features and home automation, you can enjoy effortless living while keeping your carbon footprint low. The oversized 2 car garage provides ample space for your vehicles, with a custom storage space ensuring all your belongings have a designated spot. As part of the coveted Civita community, you'll have access to a range of amenities that cater to your every need. Take a dip in one of the 2 sparkling pools, work up a sweat in the rec center or gym, or explore the hiking trails that weave throughout the area. With a dog-friendly policy and a children's play area, this is a neighborhood that truly caters to every member of the family. But the perks of Civita don't stop there - with lots of growth happening in the area, you'll be perfectly positioned to take advantage of all the exciting developments that are set to come. Don't miss your opportunity to secure your dream home in this thriving community - book your viewing today.
Location
State CA
County San Diego
Community Mission Valley
Area Mission Valley (92108)
Building/Complex Name Avella at Civita
Rooms
Master Bedroom 11x11
Bedroom 2 10x11
Bedroom 3 10x10
Living Room 12x12
Dining Room 15x10
Kitchen 15x10
Interior
Heating Natural Gas
Cooling Central Forced Air, Energy Star
Equipment Dishwasher, Disposal, Dryer, Fire Sprinklers, Garage Door Opener, Microwave, Range/Oven, Refrigerator, Washer, Built In Range, Gas Stove
Appliance Dishwasher, Disposal, Dryer, Fire Sprinklers, Garage Door Opener, Microwave, Range/Oven, Refrigerator, Washer, Built In Range, Gas Stove
Laundry Closet Stacked, Inside
Exterior
Exterior Feature Stucco
Parking Features Attached, Direct Garage Access
Garage Spaces 2.0
Pool Below Ground, Community/Common
Community Features BBQ, Biking/Hiking Trails, Clubhouse/Rec Room, Exercise Room, On-Site Guard, Pet Restrictions, Pool, Recreation Area, Spa/Hot Tub
Complex Features BBQ, Biking/Hiking Trails, Clubhouse/Rec Room, Exercise Room, On-Site Guard, Pet Restrictions, Pool, Recreation Area, Spa/Hot Tub
View Evening Lights, Mountains/Hills
Roof Type Shingle
Total Parking Spaces 3
Building
Story 4
Lot Size Range 0 (Common Interest)
Sewer Sewer Connected
Water Meter on Property
Level or Stories 4 Story
Others
Ownership Fee Simple
Monthly Total Fees $510
Acceptable Financing Cash, Conventional, VA
Listing Terms Cash, Conventional, VA
Pets Allowed Allowed w/Restrictions
Read Less Info
Want to know what your home might be worth? Contact us for a FREE valuation!

Our team is ready to help you sell your home for the highest possible price ASAP

Bought with Jonathan R White • Berkshire Hathaway HomeServices California Properties
GET MORE INFORMATION




