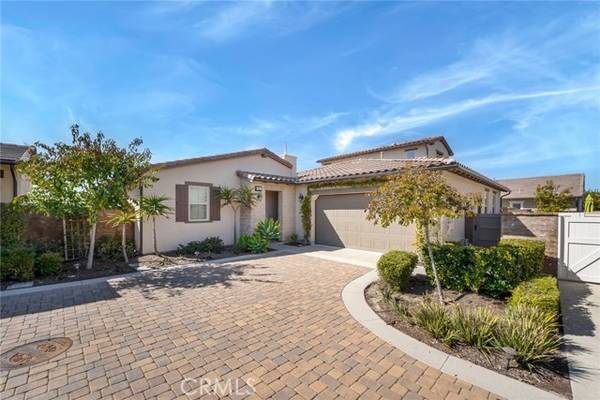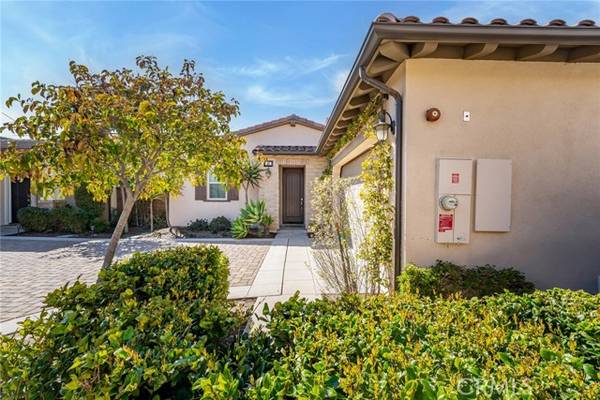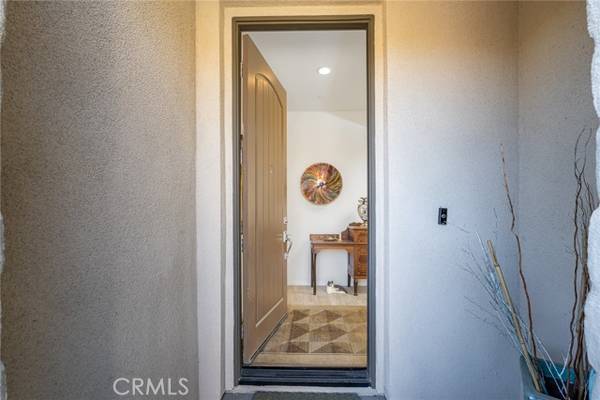For more information regarding the value of a property, please contact us for a free consultation.
Key Details
Sold Price $1,475,000
Property Type Single Family Home
Sub Type Detached
Listing Status Sold
Purchase Type For Sale
Square Footage 2,362 sqft
Price per Sqft $624
MLS Listing ID OC23037239
Sold Date 05/22/23
Style Detached
Bedrooms 2
Full Baths 2
Half Baths 2
HOA Fees $390/mo
HOA Y/N Yes
Year Built 2016
Lot Size 5,661 Sqft
Acres 0.13
Lot Dimensions 5661
Property Description
The 55 plus community of Esencia built by Shea Homes offers near custom homes with the finest of materials, design and craftsmanship. This 2 Bed, 2 bath + 2 powder-room home offers full scenic views of the Rancho Mission Viejo Ranch Mountains and Valley. Being a Plan 4 with the optional bonus room, this home provides 2,362 square feet of living space with views from the Primary Bedroom, Great Room, Kitchen and Bonus Room. The kitchen is equipped with all GE Monogram Profile appliances such as 5-burner gas cooktop, large chefs oven, microwave, built-in refrigerator offering ice and water at the touch, with a walk-in pantry. Quartz counters with a large stainless-steel sink make this a chefs kitchen delight. The home flooring is mostly wood plank porcelain tile. The Great Room encompasses the Dining Room and Living Room with a generous space for decorating. Backed by a full sliding wall/door opening to the outdoor covered living space. All bedrooms are downstairs and each features ensuite full bathrooms. The Primary Bathroom offers a beautiful tiled walk-in shower with convenience seat, dual sink and lots of storage and additional countertop space. The Primary bedroom is luxuriously carpeted with direct access to the primary bathroom, large walk-in closet and remote-controlled blackout blinds. The secondary bedroom is tiled and offers a full bathroom with shower-in-tub combination. The upstairs bonus room has beautiful real wood flooring, plenty of windows for light and offers a powder room and closet that could be converted to a bath. There are many finishing touches throug
The 55 plus community of Esencia built by Shea Homes offers near custom homes with the finest of materials, design and craftsmanship. This 2 Bed, 2 bath + 2 powder-room home offers full scenic views of the Rancho Mission Viejo Ranch Mountains and Valley. Being a Plan 4 with the optional bonus room, this home provides 2,362 square feet of living space with views from the Primary Bedroom, Great Room, Kitchen and Bonus Room. The kitchen is equipped with all GE Monogram Profile appliances such as 5-burner gas cooktop, large chefs oven, microwave, built-in refrigerator offering ice and water at the touch, with a walk-in pantry. Quartz counters with a large stainless-steel sink make this a chefs kitchen delight. The home flooring is mostly wood plank porcelain tile. The Great Room encompasses the Dining Room and Living Room with a generous space for decorating. Backed by a full sliding wall/door opening to the outdoor covered living space. All bedrooms are downstairs and each features ensuite full bathrooms. The Primary Bathroom offers a beautiful tiled walk-in shower with convenience seat, dual sink and lots of storage and additional countertop space. The Primary bedroom is luxuriously carpeted with direct access to the primary bathroom, large walk-in closet and remote-controlled blackout blinds. The secondary bedroom is tiled and offers a full bathroom with shower-in-tub combination. The upstairs bonus room has beautiful real wood flooring, plenty of windows for light and offers a powder room and closet that could be converted to a bath. There are many finishing touches throughout the home with base molding, and all rooms pre-plumbed for the easy addition of ceiling fans, fire suppression system and a tankless water heater. This home also features a fully paid Solar System by Telsa and a Telsa Powerwall. Imagine potentially NO ELECTRIC BILLS! Separate in home laundry room with a utility sink on the main floor! The back patio and yard offer a fully paved brick area with drought resistant plants in stone beds. Large two car garage with remote controlled door. Come visit this wonderful home and see for yourself what fine Senior Living is all about at The Ranch!
Location
State CA
County Orange
Area Oc - Ladera Ranch (92694)
Interior
Interior Features Pantry
Heating Electric
Cooling Central Forced Air, Electric, Energy Star
Flooring Carpet, Tile, Wood
Equipment Dishwasher, Disposal, Dryer, Microwave, Refrigerator, Washer, Electric Oven, Gas Stove, Ice Maker, Water Line to Refr
Appliance Dishwasher, Disposal, Dryer, Microwave, Refrigerator, Washer, Electric Oven, Gas Stove, Ice Maker, Water Line to Refr
Laundry Laundry Room, Inside
Exterior
Exterior Feature Adobe
Parking Features Direct Garage Access, Garage, Garage - Single Door, Garage Door Opener
Garage Spaces 2.0
Pool Community/Common, Association, Gunite, Heated, Fenced
Utilities Available Cable Available, Cable Connected, Electricity Available, Electricity Connected, Natural Gas Available, Natural Gas Connected, Phone Available, Sewer Available, Water Available, Sewer Connected, Water Connected
View Mountains/Hills, Panoramic, Valley/Canyon, Desert, Neighborhood
Roof Type Tile/Clay,Spanish Tile
Total Parking Spaces 2
Building
Lot Description National Forest, Sidewalks
Story 2
Lot Size Range 4000-7499 SF
Sewer Public Sewer
Water Public
Architectural Style Mediterranean/Spanish
Level or Stories 2 Story
Others
Senior Community Other
Monthly Total Fees $892
Acceptable Financing Cash, Conventional, Cash To New Loan
Listing Terms Cash, Conventional, Cash To New Loan
Special Listing Condition Standard
Read Less Info
Want to know what your home might be worth? Contact us for a FREE valuation!

Our team is ready to help you sell your home for the highest possible price ASAP

Bought with Ben Tate • Compass
GET MORE INFORMATION




