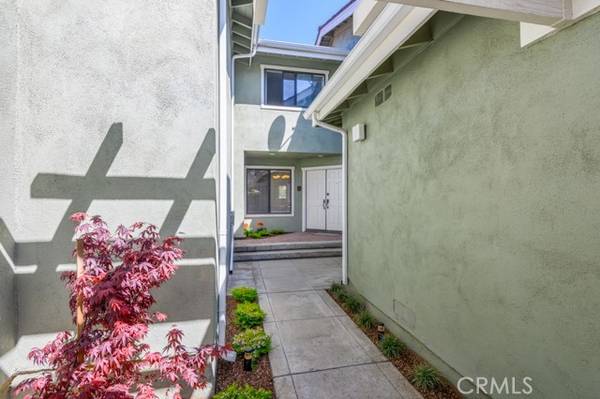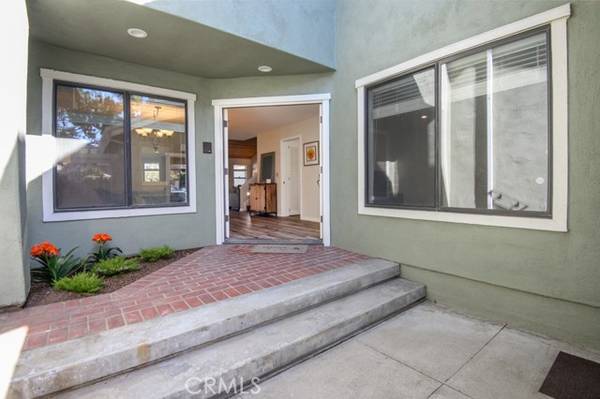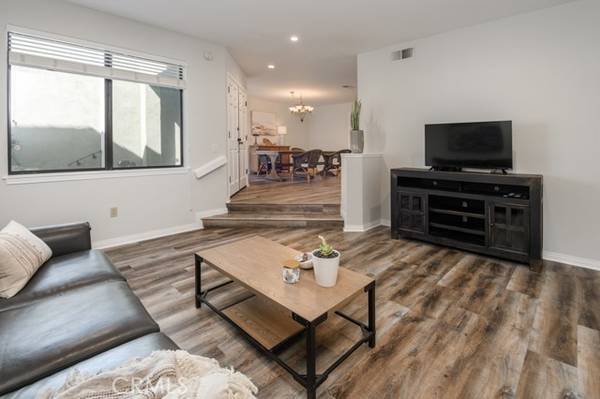For more information regarding the value of a property, please contact us for a free consultation.
Key Details
Sold Price $1,825,000
Property Type Townhouse
Sub Type Townhome
Listing Status Sold
Purchase Type For Sale
Square Footage 2,064 sqft
Price per Sqft $884
MLS Listing ID SB23063776
Sold Date 05/23/23
Style Townhome
Bedrooms 3
Full Baths 2
Half Baths 1
HOA Fees $740/mo
HOA Y/N Yes
Year Built 1984
Lot Size 2,574 Sqft
Acres 0.0591
Property Description
Crisp, clean Plan 7 townhome located in the Manhattan Village. The downstairs floor plan offers a living room, family room with a fireplace, dining area, eat-in kitchen area, breakfast bar that opens to the kitchen which features stainless steel appliances, powder bath, laundry area and direct access to the backyard patio. The upstairs features a master suite with a separate tub and shower as well as 2 vanities and a nice sized walk-in closet. There are also 2 additional bedrooms that share a bath. The unit has just been painted throughout and new landscape/lighting and sprinklers installed in both the front and backyard areas. There is also some newer lighting, plumbing fixtures and flooring. This 24 hour gated community offers lush landscaping throughout, well lit sidewalks that can be used 24/7 by residents, a large pool an spa as well as 5 additional spas throughout for easy access (one is locate right across the street). Oversized garage. Air conditioning ready, simply need to add condenser. HOA fees include exterior and roof maintenance (which were all replaced throughout the community), earthquake insurance, landscaping, access control, onsite manager, pool, spas. Walk to the newly renovated Manhattan Village Mall (the latest hub for shops, restaurants, fitness outlets and more), par 3 golf course, Manhattan Country Club and more. The convenience to the beach, downtown Manhattan Beach, freeways and LAX is just a few minutes away! You cannot find any other lifestyle comparable to all that is offered to the residences of the Manhattan Village.
Crisp, clean Plan 7 townhome located in the Manhattan Village. The downstairs floor plan offers a living room, family room with a fireplace, dining area, eat-in kitchen area, breakfast bar that opens to the kitchen which features stainless steel appliances, powder bath, laundry area and direct access to the backyard patio. The upstairs features a master suite with a separate tub and shower as well as 2 vanities and a nice sized walk-in closet. There are also 2 additional bedrooms that share a bath. The unit has just been painted throughout and new landscape/lighting and sprinklers installed in both the front and backyard areas. There is also some newer lighting, plumbing fixtures and flooring. This 24 hour gated community offers lush landscaping throughout, well lit sidewalks that can be used 24/7 by residents, a large pool an spa as well as 5 additional spas throughout for easy access (one is locate right across the street). Oversized garage. Air conditioning ready, simply need to add condenser. HOA fees include exterior and roof maintenance (which were all replaced throughout the community), earthquake insurance, landscaping, access control, onsite manager, pool, spas. Walk to the newly renovated Manhattan Village Mall (the latest hub for shops, restaurants, fitness outlets and more), par 3 golf course, Manhattan Country Club and more. The convenience to the beach, downtown Manhattan Beach, freeways and LAX is just a few minutes away! You cannot find any other lifestyle comparable to all that is offered to the residences of the Manhattan Village.
Location
State CA
County Los Angeles
Area Manhattan Beach (90266)
Zoning MNRPD
Interior
Interior Features Pantry, Recessed Lighting, Sunken Living Room, Tile Counters, Two Story Ceilings
Heating Natural Gas
Cooling Other/Remarks
Flooring Other/Remarks
Fireplaces Type FP in Family Room, Gas
Equipment Dishwasher, Disposal, Microwave, Gas Oven, Gas Stove
Appliance Dishwasher, Disposal, Microwave, Gas Oven, Gas Stove
Laundry Closet Full Sized, Inside
Exterior
Exterior Feature Stucco
Parking Features Gated, Garage Door Opener
Garage Spaces 2.0
Fence Wrought Iron
Pool Below Ground, Community/Common, Association, Heated, Fenced
Utilities Available Cable Available, Electricity Available, Electricity Connected, Natural Gas Available, Natural Gas Connected, Phone Available, Sewer Available, Underground Utilities, Water Available, Sewer Connected, Water Connected
View Neighborhood, Trees/Woods
Roof Type Tile/Clay
Total Parking Spaces 2
Building
Lot Description Curbs, Sidewalks, Sprinklers In Front, Sprinklers In Rear
Story 2
Lot Size Range 1-3999 SF
Sewer Public Sewer
Water Public
Architectural Style Mediterranean/Spanish
Level or Stories 2 Story
Others
Monthly Total Fees $740
Acceptable Financing Cash, Cash To New Loan
Listing Terms Cash, Cash To New Loan
Read Less Info
Want to know what your home might be worth? Contact us for a FREE valuation!

Our team is ready to help you sell your home for the highest possible price ASAP

Bought with NON LISTED AGENT • NON LISTED OFFICE
GET MORE INFORMATION




