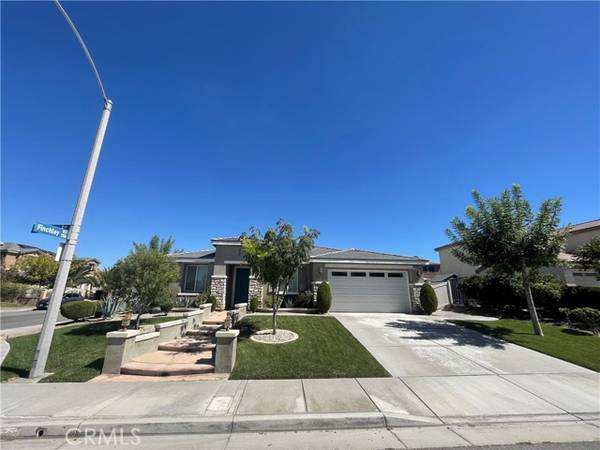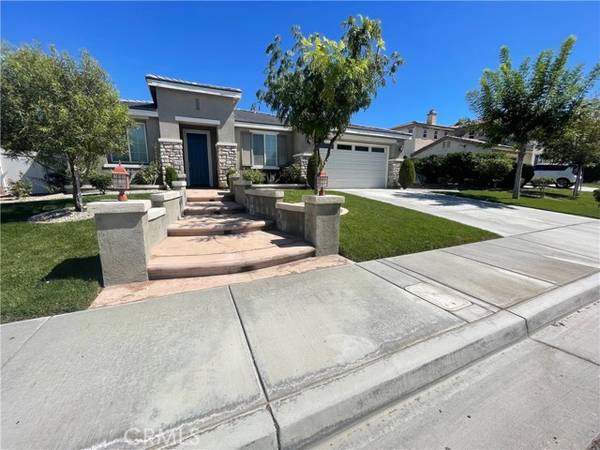For more information regarding the value of a property, please contact us for a free consultation.
Key Details
Sold Price $555,000
Property Type Condo
Listing Status Sold
Purchase Type For Sale
Square Footage 2,108 sqft
Price per Sqft $263
MLS Listing ID SR22223110
Sold Date 06/02/23
Style All Other Attached
Bedrooms 4
Full Baths 3
HOA Y/N No
Year Built 2007
Lot Size 7,362 Sqft
Acres 0.169
Property Description
Beautifully renovated home with curb appeal, located in a peaceful, quiet neighborhood,& move in ready!!! Front yard modernly landscaped with stair lighting on each step. Guest bathroom has rarely been used, equipped with private bathroom, dual sink, bright lights and has modern fixtures. Master bedroom is spacious and very enjoyable with a huge bathroom and walk-in closet. Master Bathroom has a private toilet, walk in shower and separate tub that was used once. Kitchen has beautiful open layout with plenty of granite counter space and an granite island with option for stool seating. Kitchen opens out to living room perfect for entertaining guests and has dimmer lights. Living room has a sliding doors leading to the landscaped backyard that has plenty of entertainment space, door leading to the garage, car/RV parking space and plenty of open space on both sides for extra storage option, BBQ grill, or sheds. Laundry area inside with direct access to a 2 car garage with extra storage space. Owners maintained the home very well. Chimney has never been used. Renewed garbage disposal, boiler, and AC. Vinyl and rug flooring throughout the home. Elementary and middle school less than 10 blocks away. 5 min driving distance from parks, Kaiser hospital, shopping centers, gas station and restaurants.
Beautifully renovated home with curb appeal, located in a peaceful, quiet neighborhood,& move in ready!!! Front yard modernly landscaped with stair lighting on each step. Guest bathroom has rarely been used, equipped with private bathroom, dual sink, bright lights and has modern fixtures. Master bedroom is spacious and very enjoyable with a huge bathroom and walk-in closet. Master Bathroom has a private toilet, walk in shower and separate tub that was used once. Kitchen has beautiful open layout with plenty of granite counter space and an granite island with option for stool seating. Kitchen opens out to living room perfect for entertaining guests and has dimmer lights. Living room has a sliding doors leading to the landscaped backyard that has plenty of entertainment space, door leading to the garage, car/RV parking space and plenty of open space on both sides for extra storage option, BBQ grill, or sheds. Laundry area inside with direct access to a 2 car garage with extra storage space. Owners maintained the home very well. Chimney has never been used. Renewed garbage disposal, boiler, and AC. Vinyl and rug flooring throughout the home. Elementary and middle school less than 10 blocks away. 5 min driving distance from parks, Kaiser hospital, shopping centers, gas station and restaurants.
Location
State CA
County Los Angeles
Area Palmdale (93552)
Zoning PDR17000*
Interior
Interior Features Ceramic Counters, Granite Counters
Cooling Central Forced Air
Flooring Other/Remarks
Fireplaces Type FP in Family Room
Equipment Dishwasher, Dryer, Microwave, Refrigerator, Gas Oven, Gas Stove
Appliance Dishwasher, Dryer, Microwave, Refrigerator, Gas Oven, Gas Stove
Laundry Laundry Room, Other/Remarks, Inside
Exterior
Parking Features Garage
Garage Spaces 1.0
Utilities Available See Remarks
View Other/Remarks
Roof Type Shingle
Total Parking Spaces 1
Building
Lot Description Corner Lot
Lot Size Range 4000-7499 SF
Sewer Public Sewer
Water Public
Architectural Style See Remarks
Level or Stories 1 Story
Others
Acceptable Financing Cash, Conventional, FHA, Cash To New Loan
Listing Terms Cash, Conventional, FHA, Cash To New Loan
Special Listing Condition Standard
Read Less Info
Want to know what your home might be worth? Contact us for a FREE valuation!

Our team is ready to help you sell your home for the highest possible price ASAP

Bought with Hector Guizar • Homeworks Realty



