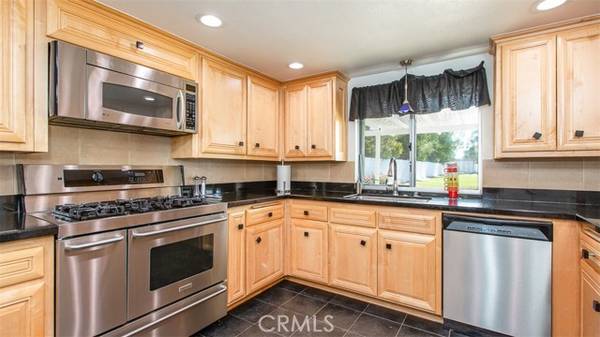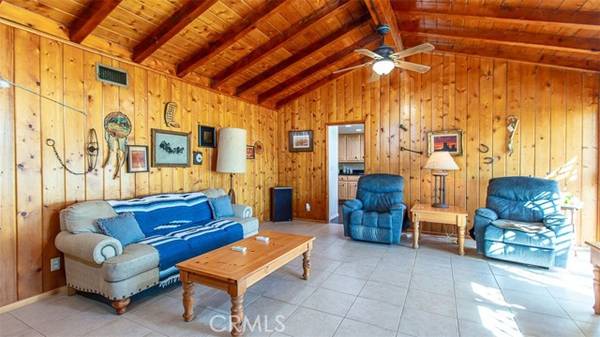For more information regarding the value of a property, please contact us for a free consultation.
Key Details
Sold Price $810,000
Property Type Single Family Home
Sub Type Detached
Listing Status Sold
Purchase Type For Sale
Square Footage 2,435 sqft
Price per Sqft $332
MLS Listing ID IG22228239
Sold Date 05/30/23
Style Detached
Bedrooms 4
Full Baths 2
HOA Y/N No
Year Built 1967
Lot Size 0.550 Acres
Acres 0.55
Property Description
Single story Ranch home located in the Heart of Horse Town USA! Miles of great riding trails throughout the town. This single story home has a large garage/WORKSHOP in back for parking up to 3 cars. Property has an easement to access the back of the property with an electric gate for access, easy trailer access and tons of trailer and RV parking in the back! Very private back yard. Roof is less then 2 years old. Home features beautiful Kitchen with custom Maple cabinets, granite counter, stainless appliances and sink, tile flooring, great family room with the cabin effect! Wood beamed ceiling and brick fireplace, formal living room, separate dining room, 4 nice size bedrooms, hall bath with tub/shower, master has upgraded tile shower and open to vanity in master bedroom, garage has been converted to living area and was permitted, great bonus room or man cave with washer and dryer behind doors, tile and engineered wood throughout the home. Detached work shop in back with 3 roll up doors, plenty of room for pool, ADU, or horse barn. Property has solar see remarks for details please
Single story Ranch home located in the Heart of Horse Town USA! Miles of great riding trails throughout the town. This single story home has a large garage/WORKSHOP in back for parking up to 3 cars. Property has an easement to access the back of the property with an electric gate for access, easy trailer access and tons of trailer and RV parking in the back! Very private back yard. Roof is less then 2 years old. Home features beautiful Kitchen with custom Maple cabinets, granite counter, stainless appliances and sink, tile flooring, great family room with the cabin effect! Wood beamed ceiling and brick fireplace, formal living room, separate dining room, 4 nice size bedrooms, hall bath with tub/shower, master has upgraded tile shower and open to vanity in master bedroom, garage has been converted to living area and was permitted, great bonus room or man cave with washer and dryer behind doors, tile and engineered wood throughout the home. Detached work shop in back with 3 roll up doors, plenty of room for pool, ADU, or horse barn. Property has solar see remarks for details please
Location
State CA
County Riverside
Area Riv Cty-Norco (92860)
Zoning A120M
Interior
Cooling Central Forced Air
Fireplaces Type FP in Family Room
Equipment Dishwasher, Disposal, Microwave, Gas Oven, Gas Stove
Appliance Dishwasher, Disposal, Microwave, Gas Oven, Gas Stove
Laundry Inside
Exterior
Parking Features Garage - Three Door
Garage Spaces 3.0
Fence Chain Link, Wood
Community Features Horse Trails
Complex Features Horse Trails
Roof Type Composition
Total Parking Spaces 3
Building
Story 1
Sewer Public Sewer
Water Public
Level or Stories 1 Story
Others
Monthly Total Fees $1
Acceptable Financing Cash, Conventional, VA
Listing Terms Cash, Conventional, VA
Special Listing Condition Standard
Read Less Info
Want to know what your home might be worth? Contact us for a FREE valuation!

Our team is ready to help you sell your home for the highest possible price ASAP

Bought with RAMON TORRES • REDFIN
GET MORE INFORMATION




