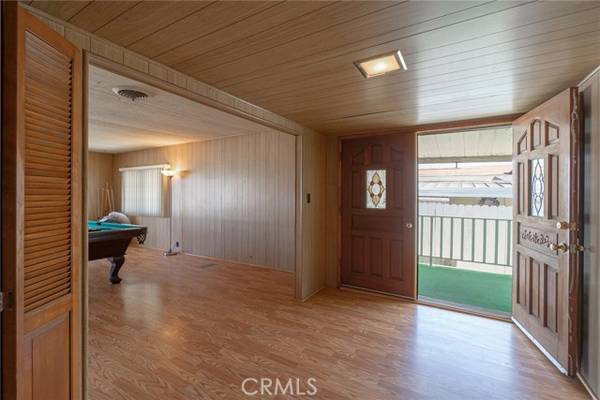For more information regarding the value of a property, please contact us for a free consultation.
Key Details
Sold Price $165,000
Property Type Manufactured Home
Sub Type Manufactured Home
Listing Status Sold
Purchase Type For Sale
Square Footage 1,440 sqft
Price per Sqft $114
MLS Listing ID SB23072439
Sold Date 05/31/23
Style Manufactured Home
Bedrooms 2
Full Baths 1
Construction Status Repairs Cosmetic,Turnkey
HOA Y/N No
Year Built 1966
Property Description
Family Park - All Ages Welcome. Pet Friendly. View of City Lights and Mountains. Amenities: Swimming Pool, BBQ area, Clubhouse, Billiards Room, Car Wash Area, Pet bag stations. This is a 2 bedroom, 2 bath home. 1440 square feet of living space. As you enter the double doors of the home you will enter a foyer and to the right is a large living room and formal dining room with two large windows that have views of the city and mountains. The kitchen is a galley style kitchen with an eating bar and leads into another dining area or Den/Family Room - make it your own. Bathroom one has a shower, vanity with sink, toilet and two doors - one door for guests and one door for the 2nd bedroom. Master bedroom has master bath with shower/tub combo, 2 vanities with two sinks, toilet and two large mirrored closets. Washer and Dryer are located inside the home. There is three car parking under the covered awning and back area with shed. Also a large covered porch with access from the second bedroom as well. Included in the sale are the washer and dryer, refrigerator, oven, and stove top and a pool table if you are interested in keeping it. Located near the 110 frwy., shopping, restaurants, entertainment, medical facilities, dog park, park with lake, and a few miles to the Pacific Ocean. Come see!
Family Park - All Ages Welcome. Pet Friendly. View of City Lights and Mountains. Amenities: Swimming Pool, BBQ area, Clubhouse, Billiards Room, Car Wash Area, Pet bag stations. This is a 2 bedroom, 2 bath home. 1440 square feet of living space. As you enter the double doors of the home you will enter a foyer and to the right is a large living room and formal dining room with two large windows that have views of the city and mountains. The kitchen is a galley style kitchen with an eating bar and leads into another dining area or Den/Family Room - make it your own. Bathroom one has a shower, vanity with sink, toilet and two doors - one door for guests and one door for the 2nd bedroom. Master bedroom has master bath with shower/tub combo, 2 vanities with two sinks, toilet and two large mirrored closets. Washer and Dryer are located inside the home. There is three car parking under the covered awning and back area with shed. Also a large covered porch with access from the second bedroom as well. Included in the sale are the washer and dryer, refrigerator, oven, and stove top and a pool table if you are interested in keeping it. Located near the 110 frwy., shopping, restaurants, entertainment, medical facilities, dog park, park with lake, and a few miles to the Pacific Ocean. Come see!
Location
State CA
County Los Angeles
Area Harbor City (90710)
Building/Complex Name El Rancho Verde
Interior
Heating Natural Gas
Flooring Laminate
Equipment Dryer, Refrigerator, Washer, Gas Oven, Gas Stove
Appliance Dryer, Refrigerator, Washer, Gas Oven, Gas Stove
Laundry Closet Full Sized, Inside
Exterior
Pool Below Ground, Community/Common, Heated Passively
Utilities Available Cable Available, Electricity Connected, Natural Gas Connected, Phone Available, Sewer Connected, Water Connected
Total Parking Spaces 3
Building
Story 1
Sewer Public Sewer
Water Public
Construction Status Repairs Cosmetic,Turnkey
Others
Acceptable Financing Cash, Cash To New Loan
Listing Terms Cash, Cash To New Loan
Special Listing Condition Standard
Read Less Info
Want to know what your home might be worth? Contact us for a FREE valuation!

Our team is ready to help you sell your home for the highest possible price ASAP

Bought with Timothy Hall • Keller Williams South Bay
GET MORE INFORMATION




