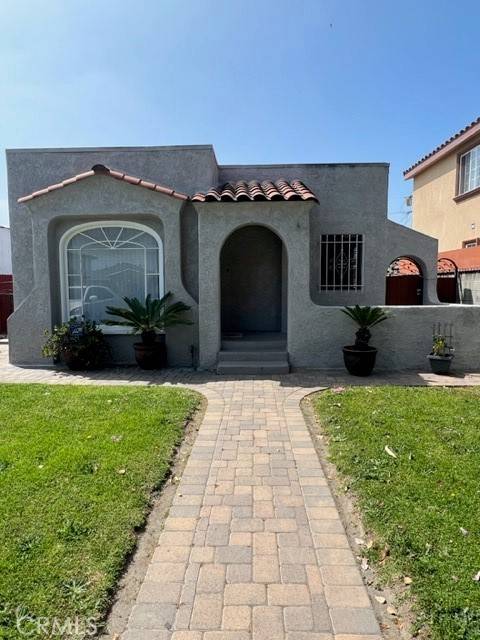For more information regarding the value of a property, please contact us for a free consultation.
Key Details
Sold Price $670,000
Property Type Single Family Home
Sub Type Detached
Listing Status Sold
Purchase Type For Sale
Square Footage 928 sqft
Price per Sqft $721
MLS Listing ID PV23074218
Sold Date 05/30/23
Style Detached
Bedrooms 2
Full Baths 1
HOA Y/N No
Year Built 1927
Lot Size 5,485 Sqft
Acres 0.1259
Property Description
Step inside this Old Spanish home with wonderful features and endless possibilities! The best news is that this home sits on a 5485 sq. ft. buildable R-2 lot! Imagine the possibilities for an ADU,---new 2 car garage or both! The home has a 1927 classic large front window, red clay tiled roof and coffered ceilings. Original plaster walls and original hardwood floors exist underneath the laminates. Two large sized bedrooms, with a full bath, provide plenty of space for you and your loved ones. The modern day kitchen boasts plenty of cabinet space, stainless double sink, and a newer gas stove and hood. An in-kitchen dining area also has in-house laundry and a large vinyl slider that leads right out to the covered patio and HUGE backyard. The long driveway can hold up to 4 cars and the lot is private with newer driveway double gate and a newer side gate. Loads of play space behind locked gates! An original one-car garage has been altered in the past, removing the door and replacing it with a standard entry, and was being used as storage. And lastly, towards the back of the lot, enjoy an added an extra large concrete pad that backs up to the back alley. A block wall is in place now and there currently is no alley access.
Step inside this Old Spanish home with wonderful features and endless possibilities! The best news is that this home sits on a 5485 sq. ft. buildable R-2 lot! Imagine the possibilities for an ADU,---new 2 car garage or both! The home has a 1927 classic large front window, red clay tiled roof and coffered ceilings. Original plaster walls and original hardwood floors exist underneath the laminates. Two large sized bedrooms, with a full bath, provide plenty of space for you and your loved ones. The modern day kitchen boasts plenty of cabinet space, stainless double sink, and a newer gas stove and hood. An in-kitchen dining area also has in-house laundry and a large vinyl slider that leads right out to the covered patio and HUGE backyard. The long driveway can hold up to 4 cars and the lot is private with newer driveway double gate and a newer side gate. Loads of play space behind locked gates! An original one-car garage has been altered in the past, removing the door and replacing it with a standard entry, and was being used as storage. And lastly, towards the back of the lot, enjoy an added an extra large concrete pad that backs up to the back alley. A block wall is in place now and there currently is no alley access.
Location
State CA
County Los Angeles
Area Harbor City (90710)
Zoning LAR2
Interior
Interior Features Coffered Ceiling(s)
Flooring Laminate, Linoleum/Vinyl, Tile
Equipment Gas Range
Appliance Gas Range
Laundry Closet Full Sized, Inside
Exterior
View Neighborhood
Building
Lot Description Sidewalks
Story 1
Lot Size Range 4000-7499 SF
Sewer Public Sewer
Water Public
Architectural Style Mediterranean/Spanish
Level or Stories 1 Story
Others
Monthly Total Fees $35
Acceptable Financing Cash, Conventional, FHA, Cash To New Loan
Listing Terms Cash, Conventional, FHA, Cash To New Loan
Special Listing Condition Standard
Read Less Info
Want to know what your home might be worth? Contact us for a FREE valuation!

Our team is ready to help you sell your home for the highest possible price ASAP

Bought with Sergio Scerra • Keller Williams Realty
GET MORE INFORMATION




