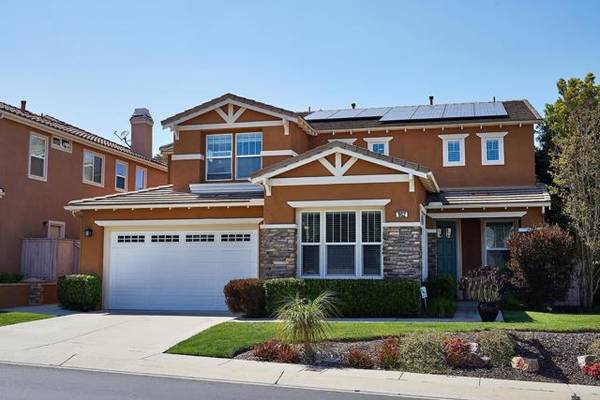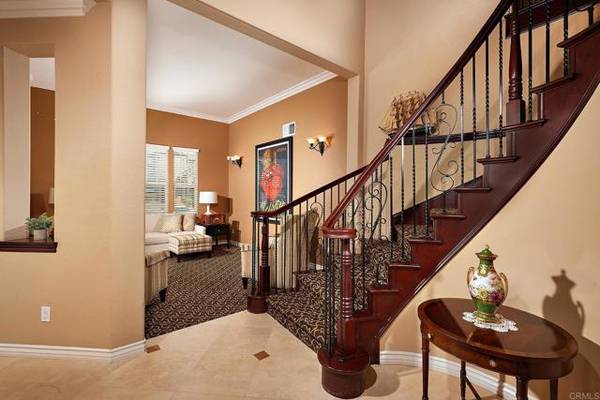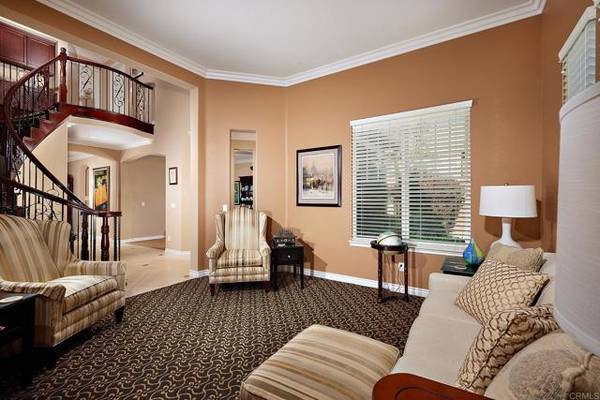For more information regarding the value of a property, please contact us for a free consultation.
Key Details
Sold Price $1,489,000
Property Type Single Family Home
Sub Type Detached
Listing Status Sold
Purchase Type For Sale
Square Footage 3,344 sqft
Price per Sqft $445
MLS Listing ID NDP2303129
Sold Date 05/31/23
Style Detached
Bedrooms 5
Full Baths 4
Half Baths 1
Construction Status Turnkey
HOA Fees $172/mo
HOA Y/N Yes
Year Built 2004
Lot Size 5,900 Sqft
Acres 0.1354
Property Description
Nestled in the highly desirable San Elijo Hills community, this stunning property in the gated neighborhood of Azure/Saverne is the epitome of modern elegance and sophistication. Boasting 5 spacious bedrooms, 4.5 bathrooms, and 3344 square feet of living space, this home offers an abundance of upgrades including crown molding, wainscoting in the secondary bedrooms, 1 bed, 1 en-suite bath downstairs and 18 panels of FULLY OWNED SOLAR . As you step inside, you'll be greeted by a bright and airy living area with gleaming travertine floors, high ceilings, wrought iron spiral staircase and large windows that flood the space with natural light. The open floor plan seamlessly connects the living room, dining area, and kitchen, making it perfect for entertaining guests or relaxing with family. The gourmet kitchen is a chef's dream come true, featuring top-of-the-line stainless steel appliances, custom cabinetry, and ample granite counter space. The adjacent dining area is perfect for hosting dinner parties or enjoying family meals. Upstairs, you'll find four spacious bedrooms, including the luxurious primary suite with hardwood floors and a sitting area. The primary bedroom is a serene and inviting space, complete with a large walk-in closet and a spa-like ensuite bathroom with dual sinks, large walk-in shower and a luxurious soaking tub. Outdoors, the private backyard is the perfect place to unwind and soak up the California sun. Whether you're hosting a summer barbecue or just enjoying a quiet evening at home, the spacious patio is the perfect place to relax and enjoy the private
Nestled in the highly desirable San Elijo Hills community, this stunning property in the gated neighborhood of Azure/Saverne is the epitome of modern elegance and sophistication. Boasting 5 spacious bedrooms, 4.5 bathrooms, and 3344 square feet of living space, this home offers an abundance of upgrades including crown molding, wainscoting in the secondary bedrooms, 1 bed, 1 en-suite bath downstairs and 18 panels of FULLY OWNED SOLAR . As you step inside, you'll be greeted by a bright and airy living area with gleaming travertine floors, high ceilings, wrought iron spiral staircase and large windows that flood the space with natural light. The open floor plan seamlessly connects the living room, dining area, and kitchen, making it perfect for entertaining guests or relaxing with family. The gourmet kitchen is a chef's dream come true, featuring top-of-the-line stainless steel appliances, custom cabinetry, and ample granite counter space. The adjacent dining area is perfect for hosting dinner parties or enjoying family meals. Upstairs, you'll find four spacious bedrooms, including the luxurious primary suite with hardwood floors and a sitting area. The primary bedroom is a serene and inviting space, complete with a large walk-in closet and a spa-like ensuite bathroom with dual sinks, large walk-in shower and a luxurious soaking tub. Outdoors, the private backyard is the perfect place to unwind and soak up the California sun. Whether you're hosting a summer barbecue or just enjoying a quiet evening at home, the spacious patio is the perfect place to relax and enjoy the private spa or sit around the custom fireplace. Located in the heart of one of San Marcos' most desirable neighborhoods, this home is just minutes from shopping, dining, and entertainment options. With easy access to major highways and top-rated schools, this is the perfect place to call home. Don't miss your chance to experience the ultimate luxury living at 962 Baylor Dr!
Location
State CA
County San Diego
Area San Marcos (92078)
Building/Complex Name Saverne
Zoning R1
Interior
Interior Features Balcony, Coffered Ceiling(s), Dry Bar, Granite Counters, Recessed Lighting, Wainscoting
Heating Natural Gas
Cooling Central Forced Air, Dual
Flooring Carpet, Stone, Wood
Fireplaces Type FP in Family Room
Equipment Dishwasher, Disposal, Dryer, Microwave, Refrigerator, Solar Panels, Washer, Gas Oven, Gas Stove, Barbecue, Built-In, Gas Cooking
Appliance Dishwasher, Disposal, Dryer, Microwave, Refrigerator, Solar Panels, Washer, Gas Oven, Gas Stove, Barbecue, Built-In, Gas Cooking
Laundry Laundry Room, Inside
Exterior
Parking Features Garage
Garage Spaces 3.0
View Mountains/Hills, Neighborhood
Roof Type Tile/Clay
Total Parking Spaces 5
Building
Story 2
Lot Size Range 4000-7499 SF
Sewer Public Sewer
Water Public
Architectural Style Mediterranean/Spanish
Level or Stories 2 Story
Construction Status Turnkey
Schools
Elementary Schools San Marcos Unified School District
Middle Schools San Marcos Unified School District
High Schools San Marcos Unified School District
Others
Ownership PUD
Monthly Total Fees $476
Acceptable Financing Cash, Conventional, FHA, VA
Listing Terms Cash, Conventional, FHA, VA
Special Listing Condition Standard
Read Less Info
Want to know what your home might be worth? Contact us for a FREE valuation!

Our team is ready to help you sell your home for the highest possible price ASAP

Bought with Liliana Bristman • Compass
GET MORE INFORMATION




