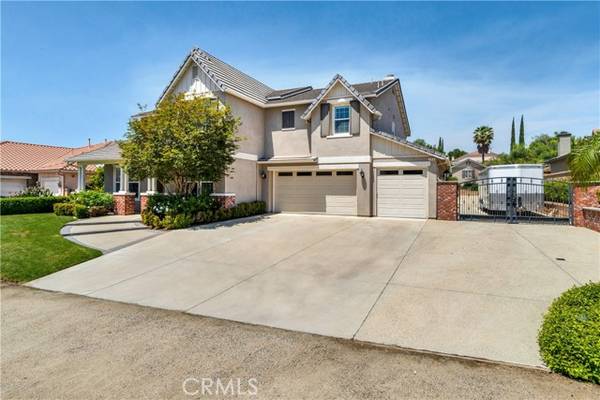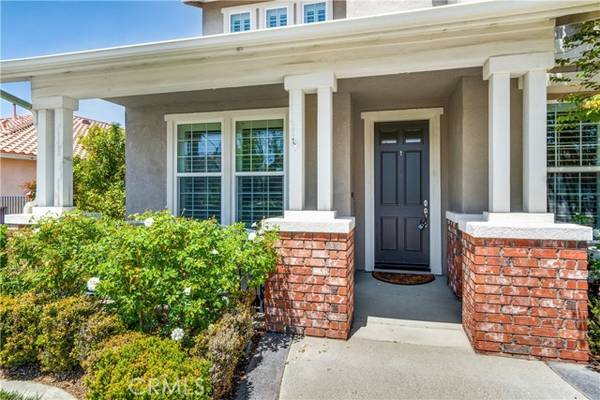For more information regarding the value of a property, please contact us for a free consultation.
Key Details
Sold Price $1,195,000
Property Type Single Family Home
Sub Type Detached
Listing Status Sold
Purchase Type For Sale
Square Footage 4,076 sqft
Price per Sqft $293
MLS Listing ID CV23068606
Sold Date 06/05/23
Style Detached
Bedrooms 6
Full Baths 4
Construction Status Updated/Remodeled
HOA Y/N No
Year Built 2004
Lot Size 0.500 Acres
Acres 0.5
Lot Dimensions 2178
Property Description
This property located in the hills above Norco is a stunning 6-bedroom, 4-bath home, perfect for those seeking both luxury and functionality. The home is situated in a golf course community and also features horse property, making it an attractive option for horse enthusiasts. The home features a first floor bedroom and a first floor full bathroom. This downstairs bedroom is an excellent space for working from home or accommodating guests. The upgraded kitchen has tumbled travertine floors and is equipped with an island, granite countertops, double ovens, and a warming drawer, making meal preparation a breeze. The kitchen also offers ample storage space, ensuring that everything you need is at your fingertips. Upstairs you will find 5 bedrooms, 3 full baths and an open loft area. The master bedroom is spacious and has a fireplace. The master bathroom is exquisite and features a soaking tub - perfect for a long relaxing bath The attached 3-car garage provides plenty of space for your vehicles, and the additional detached 1 car garage out back is perfect for storing extra equipment or vehicles. There is also plenty of reinforced paved areas with 30/50 AMP hookups for RVs, boats, and other toys. The property boasts gorgeous views of the surrounding hills, providing a serene backdrop for relaxation and entertainment. The outdoor space features an expansive patio area, perfect for hosting barbeques or outdoor gatherings. Additionally, the home's location within a golf course community provides access to a range of recreational activities. Overall, this property offers a perfect
This property located in the hills above Norco is a stunning 6-bedroom, 4-bath home, perfect for those seeking both luxury and functionality. The home is situated in a golf course community and also features horse property, making it an attractive option for horse enthusiasts. The home features a first floor bedroom and a first floor full bathroom. This downstairs bedroom is an excellent space for working from home or accommodating guests. The upgraded kitchen has tumbled travertine floors and is equipped with an island, granite countertops, double ovens, and a warming drawer, making meal preparation a breeze. The kitchen also offers ample storage space, ensuring that everything you need is at your fingertips. Upstairs you will find 5 bedrooms, 3 full baths and an open loft area. The master bedroom is spacious and has a fireplace. The master bathroom is exquisite and features a soaking tub - perfect for a long relaxing bath The attached 3-car garage provides plenty of space for your vehicles, and the additional detached 1 car garage out back is perfect for storing extra equipment or vehicles. There is also plenty of reinforced paved areas with 30/50 AMP hookups for RVs, boats, and other toys. The property boasts gorgeous views of the surrounding hills, providing a serene backdrop for relaxation and entertainment. The outdoor space features an expansive patio area, perfect for hosting barbeques or outdoor gatherings. Additionally, the home's location within a golf course community provides access to a range of recreational activities. Overall, this property offers a perfect balance of luxury, functionality, and breathtaking views, making it an excellent option for those seeking an idyllic home in a desirable location.
Location
State CA
County Riverside
Area Riv Cty-Norco (92860)
Interior
Interior Features Granite Counters, Recessed Lighting
Cooling Central Forced Air
Flooring Carpet, Laminate, Tile
Fireplaces Type FP in Living Room, FP in Master BR
Equipment Dishwasher, Microwave, Refrigerator, Water Softener, Double Oven, Gas Stove
Appliance Dishwasher, Microwave, Refrigerator, Water Softener, Double Oven, Gas Stove
Laundry Laundry Room, Inside
Exterior
Exterior Feature Stucco, Frame
Parking Features Garage
Garage Spaces 4.0
Fence Wrought Iron
Utilities Available Electricity Connected, Natural Gas Connected, Phone Available, Sewer Connected, Water Connected
View Mountains/Hills, Neighborhood
Roof Type Concrete,Tile/Clay
Total Parking Spaces 4
Building
Lot Description Sidewalks, Landscaped
Story 2
Sewer Public Sewer
Water Public
Level or Stories 2 Story
Construction Status Updated/Remodeled
Others
Monthly Total Fees $483
Acceptable Financing Cash, Conventional, FHA, VA
Listing Terms Cash, Conventional, FHA, VA
Special Listing Condition Standard
Read Less Info
Want to know what your home might be worth? Contact us for a FREE valuation!

Our team is ready to help you sell your home for the highest possible price ASAP

Bought with Melissa Phillips • First Team Real Estate
GET MORE INFORMATION




