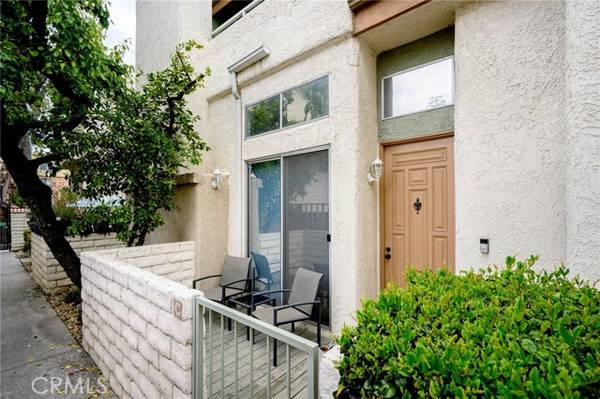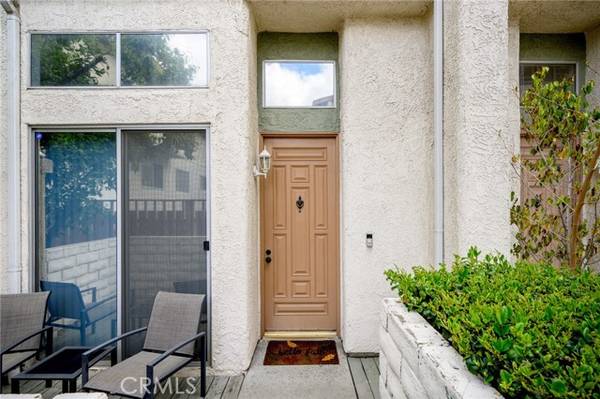For more information regarding the value of a property, please contact us for a free consultation.
Key Details
Sold Price $730,000
Property Type Townhouse
Sub Type Townhome
Listing Status Sold
Purchase Type For Sale
Square Footage 1,442 sqft
Price per Sqft $506
MLS Listing ID SR23048734
Sold Date 06/06/23
Style Townhome
Bedrooms 2
Full Baths 2
Construction Status Turnkey
HOA Fees $500/mo
HOA Y/N Yes
Year Built 1974
Lot Size 1.739 Acres
Acres 1.7393
Property Description
Welcome to this lovely townhome in the desirable community of Valley Village. Boasting 1442 square feet of living space, this home offers a comfortable and functional layout that features your own private two car garage with plenty of storage space and washer/dryer hook ups. The garage provides direct access into the home for added convenience and security. Upon entering, you'll immediately appreciate the cozy living room with hardwood floors, recessed lighting, high ceilings and a fireplace, creating a warm and inviting atmosphere. The living room includes the front entrance to the home where guests will be greeted by a gated patio. The second level dining room overlooks the living room and is situated adjacent to the kitchen, creating an ideal space for hosting dinner parties and entertaining guests. The kitchen is spacious and functional providing ample counter space and storage. It is equipped with a dishwasher, microwave, stove and refrigerator. The second level also features a bathroom and well lit den with a built in bar that can readily be used as an office or converted to a third bedroom. Upstairs, you'll find two bedrooms and a Jack and Jill style bathroom. The master bedroom features a walk-in closet and a private balcony, providing a perfect spot to relax and unwind. There is also plenty of space for storage throughout the top floor. The home features fresh paint throughout as well as a new water heater. For added comfort, the home includes a Nest thermostat, and for added security, a Ring camera and ADT alarm system have been installed. A special assessment has
Welcome to this lovely townhome in the desirable community of Valley Village. Boasting 1442 square feet of living space, this home offers a comfortable and functional layout that features your own private two car garage with plenty of storage space and washer/dryer hook ups. The garage provides direct access into the home for added convenience and security. Upon entering, you'll immediately appreciate the cozy living room with hardwood floors, recessed lighting, high ceilings and a fireplace, creating a warm and inviting atmosphere. The living room includes the front entrance to the home where guests will be greeted by a gated patio. The second level dining room overlooks the living room and is situated adjacent to the kitchen, creating an ideal space for hosting dinner parties and entertaining guests. The kitchen is spacious and functional providing ample counter space and storage. It is equipped with a dishwasher, microwave, stove and refrigerator. The second level also features a bathroom and well lit den with a built in bar that can readily be used as an office or converted to a third bedroom. Upstairs, you'll find two bedrooms and a Jack and Jill style bathroom. The master bedroom features a walk-in closet and a private balcony, providing a perfect spot to relax and unwind. There is also plenty of space for storage throughout the top floor. The home features fresh paint throughout as well as a new water heater. For added comfort, the home includes a Nest thermostat, and for added security, a Ring camera and ADT alarm system have been installed. A special assessment has been fully paid. Enjoy community amenities such as the pool, jacuzzi and recreational room, which is perfect for hosting parties and entertaining guests. Conveniently located near excellent schools, shopping centers, and dining options, this home is truly a gem in the heart of Valley Village. Don't miss the opportunity to make this charming townhome your dream home!
Location
State CA
County Los Angeles
Area Valley Village (91607)
Zoning LAR3
Interior
Interior Features Balcony, Bar, Recessed Lighting
Cooling Central Forced Air
Flooring Linoleum/Vinyl, Wood
Fireplaces Type FP in Living Room, Gas
Equipment Dishwasher, Disposal, Microwave, Refrigerator, Water Line to Refr, Gas Range
Appliance Dishwasher, Disposal, Microwave, Refrigerator, Water Line to Refr, Gas Range
Laundry Garage
Exterior
Parking Features Direct Garage Access, Garage Door Opener
Garage Spaces 2.0
Pool Below Ground, Association, Heated, Fenced
Utilities Available Cable Connected, Electricity Connected, Natural Gas Connected, Phone Connected, Sewer Connected, Water Connected
Total Parking Spaces 2
Building
Lot Description Sidewalks
Sewer Public Sewer
Water Public
Level or Stories 3 Story
Construction Status Turnkey
Others
Monthly Total Fees $517
Acceptable Financing Conventional
Listing Terms Conventional
Special Listing Condition Standard
Read Less Info
Want to know what your home might be worth? Contact us for a FREE valuation!

Our team is ready to help you sell your home for the highest possible price ASAP

Bought with NON LISTED AGENT • NON LISTED OFFICE
GET MORE INFORMATION




