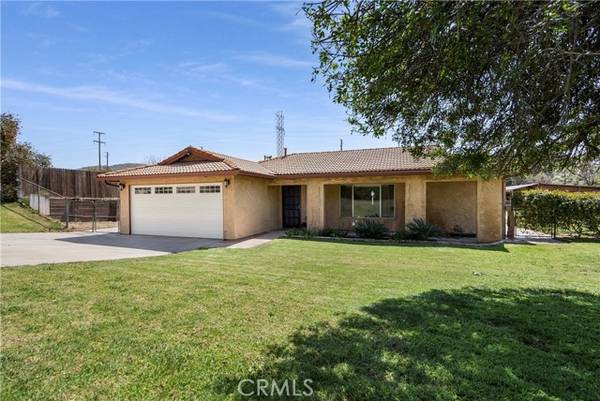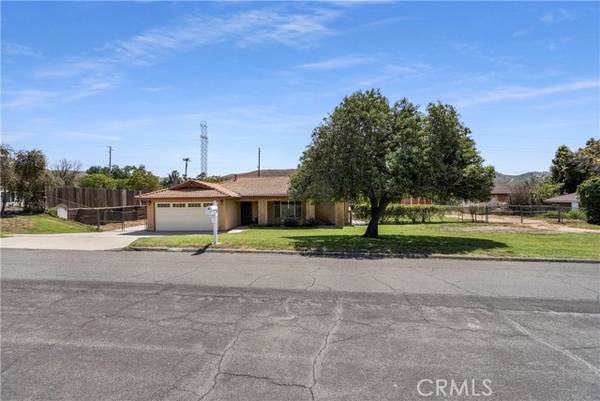For more information regarding the value of a property, please contact us for a free consultation.
Key Details
Sold Price $750,000
Property Type Single Family Home
Sub Type Detached
Listing Status Sold
Purchase Type For Sale
Square Footage 2,094 sqft
Price per Sqft $358
MLS Listing ID IV23064059
Sold Date 06/06/23
Style Detached
Bedrooms 4
Full Baths 2
HOA Y/N No
Year Built 1978
Lot Size 0.660 Acres
Acres 0.66
Property Description
Welcome home to this single story ranch style home nestled near the foothills of Jurupa Valley. The grounds extend over a half-acre providing the perfect opportunity to enjoy a rural equestrian lifestyle. The covered front porch is a charming spot to enjoy views of the surrounding hills. Decorative tile flooring flows throughout the open floor plan. A large front window allows streams of light to fill the spacious and inviting living room. The generously sized kitchen has an abundance of cabinetry, stainless steel appliances, tiled backsplash, a breakfast bar and an adjacent dining area. The grand great room has wonderful sightlines to the backyard and is accented by a towering brick wood burning fireplace, adding warmth and character to the entertainment space. The private primary bedroom has laminate plank flooring, a walk-in closet and an en-suite bath with dual vanities and a stand-in shower. Three sizeable secondary bedrooms and a full bath complete the indoor living space. The backyard features a covered patio and expansive fenced lawn. A permitted outdoor stable with three oversized stalls and a tack/feed room are ready to welcome your horses home too. A paddock and ample room for an arena are also property highlights. Front and rear gate entries provide easy access for a horse trailer or RV parking. The horse friendly community serves as a delightful backdrop to relaxing trail rides into the sunset.
Welcome home to this single story ranch style home nestled near the foothills of Jurupa Valley. The grounds extend over a half-acre providing the perfect opportunity to enjoy a rural equestrian lifestyle. The covered front porch is a charming spot to enjoy views of the surrounding hills. Decorative tile flooring flows throughout the open floor plan. A large front window allows streams of light to fill the spacious and inviting living room. The generously sized kitchen has an abundance of cabinetry, stainless steel appliances, tiled backsplash, a breakfast bar and an adjacent dining area. The grand great room has wonderful sightlines to the backyard and is accented by a towering brick wood burning fireplace, adding warmth and character to the entertainment space. The private primary bedroom has laminate plank flooring, a walk-in closet and an en-suite bath with dual vanities and a stand-in shower. Three sizeable secondary bedrooms and a full bath complete the indoor living space. The backyard features a covered patio and expansive fenced lawn. A permitted outdoor stable with three oversized stalls and a tack/feed room are ready to welcome your horses home too. A paddock and ample room for an arena are also property highlights. Front and rear gate entries provide easy access for a horse trailer or RV parking. The horse friendly community serves as a delightful backdrop to relaxing trail rides into the sunset.
Location
State CA
County Riverside
Area Riv Cty-Riverside (92509)
Zoning R-A
Interior
Interior Features Track Lighting
Cooling Central Forced Air
Flooring Carpet, Laminate, Linoleum/Vinyl, Tile, Wood, Other/Remarks
Fireplaces Type FP in Family Room
Equipment Dishwasher
Appliance Dishwasher
Laundry Garage
Exterior
Parking Features Gated, Garage
Garage Spaces 2.0
Fence Wood
View Mountains/Hills
Roof Type Tile/Clay
Total Parking Spaces 2
Building
Story 1
Sewer Public Sewer
Water Public
Level or Stories 1 Story
Others
Monthly Total Fees $8
Acceptable Financing Cash To New Loan
Listing Terms Cash To New Loan
Special Listing Condition Standard
Read Less Info
Want to know what your home might be worth? Contact us for a FREE valuation!

Our team is ready to help you sell your home for the highest possible price ASAP

Bought with JOHN SHACKELFORD • COLDWELL BANKER REALTY
GET MORE INFORMATION




