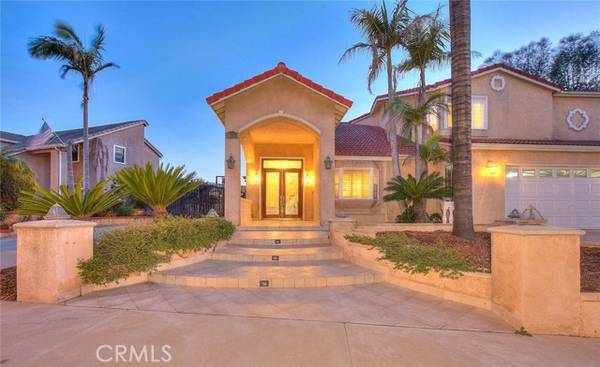For more information regarding the value of a property, please contact us for a free consultation.
Key Details
Sold Price $1,360,000
Property Type Single Family Home
Sub Type Detached
Listing Status Sold
Purchase Type For Sale
Square Footage 3,971 sqft
Price per Sqft $342
MLS Listing ID CV23062344
Sold Date 06/07/23
Style Detached
Bedrooms 5
Full Baths 5
Construction Status Turnkey,Updated/Remodeled
HOA Y/N No
Year Built 1985
Lot Size 8,584 Sqft
Acres 0.1971
Property Description
Unique Diamond Bar beauty! Boasting 5 bedrooms and 5 bathrooms, which includes 3 primary suites! (one on the first floor & two on the upper level) This spacious property is perfect for a large family or multi generational living situation. Dramatic covered entry leads to leaded glass double doors. Marble flooring throughout almost the entire first floor & wood flooring on most of the upper level. Spacious formal living room as you enter with decorative wrought iron enhanced stairway to the upper level, one of two stairways. The second is from the family room. Oversized kitchen remodel includes rich wood cabinetry, granite counters, decorative tile backsplash, HUGE center island with bar top dining and separate sink & prep area, plus additionally a fantastic coffee bar/wet bar with bar top seating. A gourmet kitchen set up to enjoy & entertain! Wonderful family room features soaring ceilings, elegant fireplace & the secondary stairway leading to the upper level. A desirable downstairs suite is located off the family room via French doors. Very spacious, currently used as a recreation room, this room has on-suite bathroom with marble detailing, walk in shower, separate soaking tub and walk in closet. On the upper level is a nicely sized loft. 4 bedrooms and 3 bathrooms are located on this level of the home. A HUGE primary suite with walk in closet & bathroom has retreat space. Another suite that faces the backyard is generously sized & also has a beautiful on-suite bathroom with walk in closet. There are 2 other guest bedrooms & guest bath. There is a balcony accessed from th
Unique Diamond Bar beauty! Boasting 5 bedrooms and 5 bathrooms, which includes 3 primary suites! (one on the first floor & two on the upper level) This spacious property is perfect for a large family or multi generational living situation. Dramatic covered entry leads to leaded glass double doors. Marble flooring throughout almost the entire first floor & wood flooring on most of the upper level. Spacious formal living room as you enter with decorative wrought iron enhanced stairway to the upper level, one of two stairways. The second is from the family room. Oversized kitchen remodel includes rich wood cabinetry, granite counters, decorative tile backsplash, HUGE center island with bar top dining and separate sink & prep area, plus additionally a fantastic coffee bar/wet bar with bar top seating. A gourmet kitchen set up to enjoy & entertain! Wonderful family room features soaring ceilings, elegant fireplace & the secondary stairway leading to the upper level. A desirable downstairs suite is located off the family room via French doors. Very spacious, currently used as a recreation room, this room has on-suite bathroom with marble detailing, walk in shower, separate soaking tub and walk in closet. On the upper level is a nicely sized loft. 4 bedrooms and 3 bathrooms are located on this level of the home. A HUGE primary suite with walk in closet & bathroom has retreat space. Another suite that faces the backyard is generously sized & also has a beautiful on-suite bathroom with walk in closet. There are 2 other guest bedrooms & guest bath. There is a balcony accessed from the upstairs hallway that provides a peaceful outdoor retreat for a morning cup of coffee, outside dining or quiet space to read and relax. Convenient indoor laundry room located off the kitchen. Backyard has new sod and opens to the rolling foothill and twinkling light views. There is a covered patio on the side of the home that has a large barbecue island. Additional storage is located on this side of the home and there are also double gates. There is parking for a smaller RV or additional vehicles.
Location
State CA
County Los Angeles
Area Diamond Bar (91765)
Zoning LCR19000*
Interior
Interior Features Recessed Lighting, Wet Bar
Cooling Central Forced Air
Flooring Tile, Wood
Fireplaces Type FP in Family Room, FP in Living Room
Equipment Dishwasher, Microwave, Gas Oven, Gas Range
Appliance Dishwasher, Microwave, Gas Oven, Gas Range
Laundry Laundry Room, Inside
Exterior
Exterior Feature Stucco
Parking Features Garage, Garage - Two Door
Garage Spaces 2.0
Fence Wrought Iron
Utilities Available Sewer Connected
View Mountains/Hills, Valley/Canyon, Trees/Woods
Roof Type Concrete,Tile/Clay
Total Parking Spaces 2
Building
Lot Description Landscaped
Story 2
Lot Size Range 7500-10889 SF
Sewer Public Sewer
Water Public
Architectural Style Traditional
Level or Stories 2 Story
Construction Status Turnkey,Updated/Remodeled
Others
Monthly Total Fees $66
Acceptable Financing Cash, Cash To New Loan
Listing Terms Cash, Cash To New Loan
Special Listing Condition Standard
Read Less Info
Want to know what your home might be worth? Contact us for a FREE valuation!

Our team is ready to help you sell your home for the highest possible price ASAP

Bought with JANE CHEN • Pinnacle Real Estate Group



