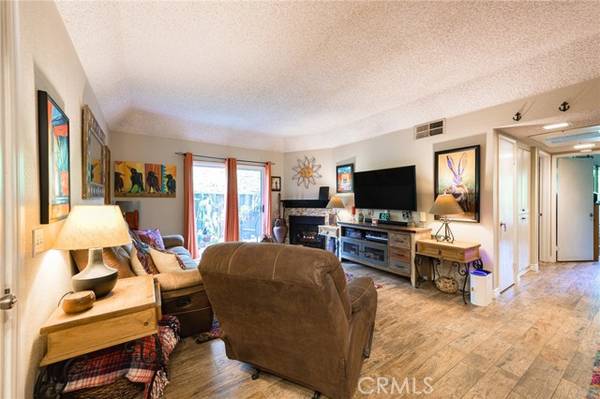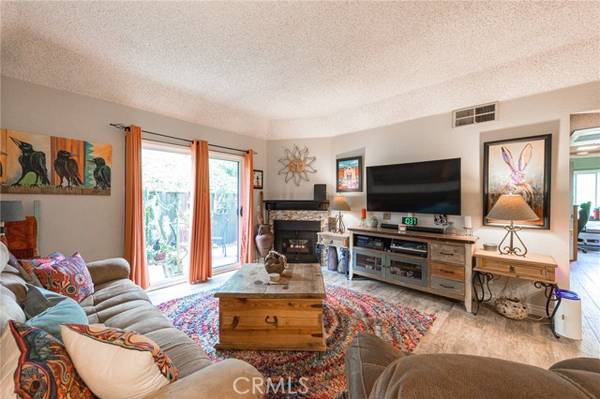For more information regarding the value of a property, please contact us for a free consultation.
Key Details
Sold Price $515,000
Property Type Condo
Listing Status Sold
Purchase Type For Sale
Square Footage 912 sqft
Price per Sqft $564
MLS Listing ID CV23073981
Sold Date 06/08/23
Style All Other Attached
Bedrooms 2
Full Baths 2
Construction Status Turnkey,Updated/Remodeled
HOA Fees $385/mo
HOA Y/N Yes
Year Built 1987
Lot Size 4.163 Acres
Acres 4.1628
Property Description
Welcome to 22709 Lakeway Dr, a beautifully remodeled END unit nestled in the highly desired gated community of Diamond Bar Tennis Club. As you walk into the home, you will instantly be impressed by the pride of ownership. The house is VERY clean and well maintained! The living room has high ceilings, a cozy fireplace and a slider to the outdoor patio. The dining room and kitchen are open to each other and centered by a breakfast bar top, perfect for casual dining and entertaining. The kitchen is completely remodeled with custom wood cabinets, granite counters, tiled backsplash, stainless steel appliances and recessed lighting. There are two generous sized bedrooms and two completely remodeled bathrooms with walk in tiled showers, upgraded vanities, glass shower doors, upgraded tile flooring and upgraded lighting. The laundry is located in the hallway and the stackable washer and dryer are included in the sale. This unit comes with a 1 car garage with ample storage and a carport space. Features include new dual pane windows and slider, central A/C, wood-like tile flooring throughout, new security screen door and lots of storage! This community is equipped with pool and spa, multiple tennis courts, a clubhouse, a guard at the front gates and lots of visitor parking. Come see this home while it lasts!
Welcome to 22709 Lakeway Dr, a beautifully remodeled END unit nestled in the highly desired gated community of Diamond Bar Tennis Club. As you walk into the home, you will instantly be impressed by the pride of ownership. The house is VERY clean and well maintained! The living room has high ceilings, a cozy fireplace and a slider to the outdoor patio. The dining room and kitchen are open to each other and centered by a breakfast bar top, perfect for casual dining and entertaining. The kitchen is completely remodeled with custom wood cabinets, granite counters, tiled backsplash, stainless steel appliances and recessed lighting. There are two generous sized bedrooms and two completely remodeled bathrooms with walk in tiled showers, upgraded vanities, glass shower doors, upgraded tile flooring and upgraded lighting. The laundry is located in the hallway and the stackable washer and dryer are included in the sale. This unit comes with a 1 car garage with ample storage and a carport space. Features include new dual pane windows and slider, central A/C, wood-like tile flooring throughout, new security screen door and lots of storage! This community is equipped with pool and spa, multiple tennis courts, a clubhouse, a guard at the front gates and lots of visitor parking. Come see this home while it lasts!
Location
State CA
County Los Angeles
Area Diamond Bar (91765)
Zoning LCR3800030
Interior
Cooling Central Forced Air
Flooring Tile
Fireplaces Type FP in Living Room
Equipment Dishwasher, Dryer, Microwave, Washer, Electric Range
Appliance Dishwasher, Dryer, Microwave, Washer, Electric Range
Laundry Inside
Exterior
Parking Features Garage
Garage Spaces 1.0
Fence Wood
Pool Community/Common, Association
Utilities Available Electricity Connected, Sewer Connected, Water Connected
View Courtyard
Roof Type Tile/Clay,Flat
Total Parking Spaces 1
Building
Lot Description Sidewalks
Story 1
Sewer Public Sewer
Water Public
Level or Stories 1 Story
Construction Status Turnkey,Updated/Remodeled
Others
Monthly Total Fees $423
Acceptable Financing Submit
Listing Terms Submit
Special Listing Condition Standard
Read Less Info
Want to know what your home might be worth? Contact us for a FREE valuation!

Our team is ready to help you sell your home for the highest possible price ASAP

Bought with Christopher Shin • Circa Properties, Inc.



