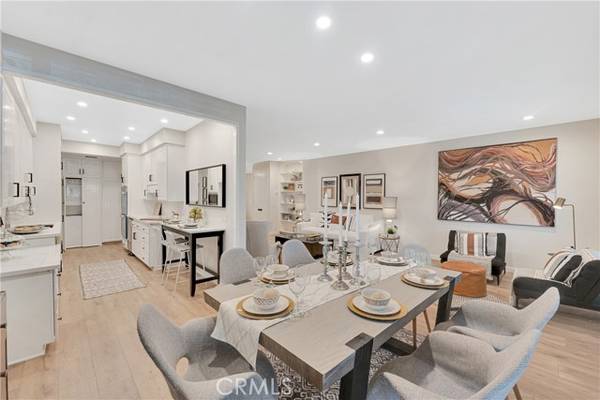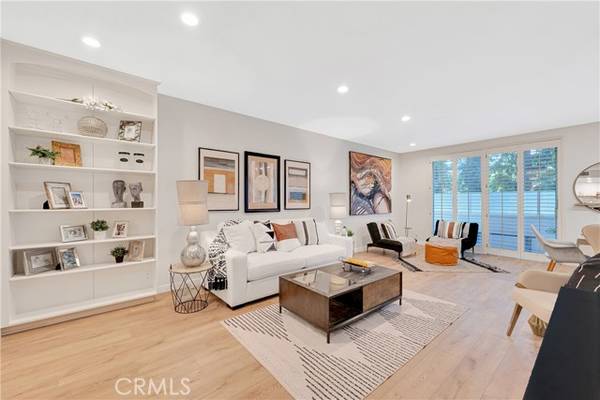For more information regarding the value of a property, please contact us for a free consultation.
Key Details
Sold Price $735,000
Property Type Condo
Listing Status Sold
Purchase Type For Sale
Square Footage 1,532 sqft
Price per Sqft $479
MLS Listing ID SR23075790
Sold Date 06/09/23
Style All Other Attached
Bedrooms 2
Full Baths 2
Construction Status Turnkey,Updated/Remodeled
HOA Fees $1,400/mo
HOA Y/N Yes
Year Built 1974
Lot Size 1.360 Acres
Acres 1.3604
Property Description
Upscale and Elegant Living at Encino Park West in the heart of Amestoy Estates. A Highly Coveted Luxury Building in the Wilshire Corridor Style. Full Service Complex with 24-hour Concierge, 24 Hour Security, a Beautiful Reception Area, 2 Elevators, Heated Pool, Spa, Gym, His/Hers Saunas, Recreation Room with a Full Kitchen and Library, and Secure Subterranean Parking for Two Vehicles just steps from the Elevators. This Fabulous 2 Bedroom/2 Bathroom Corner Unit has just been Remodeled. New Paint Throughout and New Luxury Laminate Floors. Lovely Living Room features Recessed Lighting and Glass Doors leading to Balcony - Perfect for Morning Coffee or a Glass of Wine in the Evening. Separated Dining Area is adjacent to Kitchen and Living Room. Remodeled Kitchen includes White Cabinets, New Dishwasher, New Double Oven, New Microwave and New Trash Compactor. New Quartz Counters and New Tile Backsplash complete the Design. The Laundry Closet inside Kitchen includes a Stackable Washer & Dryer. Cozy Bar Area for Entertaining. Serene Master Suite includes a Mirrored Walk-in Closet and En-suite Bathroom. 2nd Bedroom features Ceiling Fan and Mirrored Wardrobe Doors. Secondary Bathroom includes Separated Bathtub and Powder Room. HOA covers Water, Sewer, Trash, Basic Cable, Structural Insurance and Earthquake Insurance. Fabulous location near Genesta Park and Tennis Courts. Walk to Ventura Blvd. for Shops and Restaurants. Just minutes from 101 and 405 Freeways.
Upscale and Elegant Living at Encino Park West in the heart of Amestoy Estates. A Highly Coveted Luxury Building in the Wilshire Corridor Style. Full Service Complex with 24-hour Concierge, 24 Hour Security, a Beautiful Reception Area, 2 Elevators, Heated Pool, Spa, Gym, His/Hers Saunas, Recreation Room with a Full Kitchen and Library, and Secure Subterranean Parking for Two Vehicles just steps from the Elevators. This Fabulous 2 Bedroom/2 Bathroom Corner Unit has just been Remodeled. New Paint Throughout and New Luxury Laminate Floors. Lovely Living Room features Recessed Lighting and Glass Doors leading to Balcony - Perfect for Morning Coffee or a Glass of Wine in the Evening. Separated Dining Area is adjacent to Kitchen and Living Room. Remodeled Kitchen includes White Cabinets, New Dishwasher, New Double Oven, New Microwave and New Trash Compactor. New Quartz Counters and New Tile Backsplash complete the Design. The Laundry Closet inside Kitchen includes a Stackable Washer & Dryer. Cozy Bar Area for Entertaining. Serene Master Suite includes a Mirrored Walk-in Closet and En-suite Bathroom. 2nd Bedroom features Ceiling Fan and Mirrored Wardrobe Doors. Secondary Bathroom includes Separated Bathtub and Powder Room. HOA covers Water, Sewer, Trash, Basic Cable, Structural Insurance and Earthquake Insurance. Fabulous location near Genesta Park and Tennis Courts. Walk to Ventura Blvd. for Shops and Restaurants. Just minutes from 101 and 405 Freeways.
Location
State CA
County Los Angeles
Area Encino (91316)
Zoning LAR3
Interior
Interior Features Living Room Balcony, Pantry, Recessed Lighting, Stone Counters
Cooling Central Forced Air
Flooring Laminate
Equipment Dishwasher, Disposal, Dryer, Microwave, Washer, Double Oven, Electric Oven, Vented Exhaust Fan
Appliance Dishwasher, Disposal, Dryer, Microwave, Washer, Double Oven, Electric Oven, Vented Exhaust Fan
Laundry Closet Full Sized, Closet Stacked, Kitchen
Exterior
Parking Features Assigned, Garage
Garage Spaces 2.0
Pool Association, Gunite, Heated, Fenced
Utilities Available Cable Available, Electricity Connected, Phone Available, Sewer Connected, Water Connected
View Trees/Woods
Total Parking Spaces 2
Building
Lot Description Curbs, Sidewalks, Landscaped
Story 4
Sewer Public Sewer
Water Public
Level or Stories 1 Story
Construction Status Turnkey,Updated/Remodeled
Others
Monthly Total Fees $1, 400
Acceptable Financing Cash, Conventional, Cash To New Loan
Listing Terms Cash, Conventional, Cash To New Loan
Special Listing Condition Standard
Read Less Info
Want to know what your home might be worth? Contact us for a FREE valuation!

Our team is ready to help you sell your home for the highest possible price ASAP

Bought with Collin Johnson • RE/MAX One
GET MORE INFORMATION




