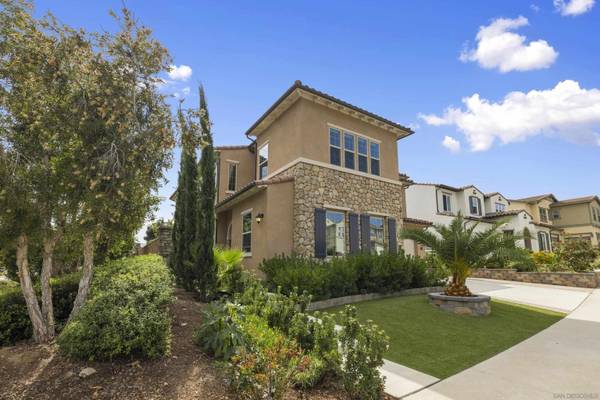For more information regarding the value of a property, please contact us for a free consultation.
Key Details
Sold Price $1,325,000
Property Type Single Family Home
Sub Type Detached
Listing Status Sold
Purchase Type For Sale
Square Footage 3,449 sqft
Price per Sqft $384
Subdivision San Marcos
MLS Listing ID 230002224
Sold Date 06/02/23
Style Detached
Bedrooms 5
Full Baths 4
Construction Status Turnkey
HOA Fees $181/mo
HOA Y/N Yes
Year Built 2018
Lot Size 6,273 Sqft
Acres 0.14
Property Description
Immaculately maintained model home with top of line builder options. Designer upgrades include gourmet kitchen with dual ovens and walk-in pantry, a welcoming neutral palette that complements the abundant natural light, and stylish finishes throughout. The spacious Primary Suite provides a tranquil escape with two walk-in closets and a spa-like bath featuring a luxuriously large walk-in shower, a magnificent soaking tub, and two well-appointed sinks with abundant storage and vanity space. Upstairs also includes a full laundry room with utility sink & tons of storage and a media loft. The downstairs bedroom with full bath is perfect as a guest suite or home office. Enjoy the best of indoor/outdoor living with California Doors that open the Family Room to the covered patio with fireplace. Dining al fresco under the detached pergola is made effortless with a full outdoor kitchen including built-in grill, fridge, and prep sink. Fantastic location is close to great parks, schools, and Cal State San Marcos. Three pristine garage spaces with spotless epoxy flooring and an exclusive yet friendly neighborhood make this a perfect dream home.
Location
State CA
County San Diego
Community San Marcos
Area San Marcos (92069)
Zoning R-1:SINGLE
Rooms
Family Room 19x18
Other Rooms 15x12
Master Bedroom 18x18
Bedroom 2 16x11
Bedroom 3 14x11
Bedroom 4 11x11
Bedroom 5 11x11
Living Room 14x10
Dining Room 15x12
Kitchen 14x10
Interior
Interior Features Bathtub, Built-Ins, Ceiling Fan, Granite Counters, Kitchen Island, Open Floor Plan, Pantry, Recessed Lighting, Shower, Shower in Tub, Vacuum Central, Kitchen Open to Family Rm
Heating Natural Gas
Cooling Central Forced Air
Flooring Carpet, Other/Remarks
Fireplaces Number 1
Fireplaces Type Patio/Outdoors
Equipment Dishwasher, Disposal, Microwave, Refrigerator, Convection Oven, Double Oven, Gas Range, Built-In
Appliance Dishwasher, Disposal, Microwave, Refrigerator, Convection Oven, Double Oven, Gas Range, Built-In
Laundry Laundry Room, Inside, On Upper Level
Exterior
Exterior Feature Stone, Stucco
Parking Features Attached, Direct Garage Access
Garage Spaces 3.0
Fence Full
Utilities Available Electricity Connected, Natural Gas Connected, Underground Utilities, Sewer Connected, Water Connected
Roof Type Tile/Clay
Total Parking Spaces 5
Building
Lot Description Corner Lot
Story 2
Lot Size Range 4000-7499 SF
Sewer Sewer Connected
Water Meter on Property
Architectural Style Mediterranean/Spanish
Level or Stories 2 Story
Construction Status Turnkey
Others
Ownership Fee Simple
Monthly Total Fees $181
Acceptable Financing Cash, Conventional, FHA, VA
Listing Terms Cash, Conventional, FHA, VA
Read Less Info
Want to know what your home might be worth? Contact us for a FREE valuation!

Our team is ready to help you sell your home for the highest possible price ASAP

Bought with Greg Holt • Hallway Realty
GET MORE INFORMATION




