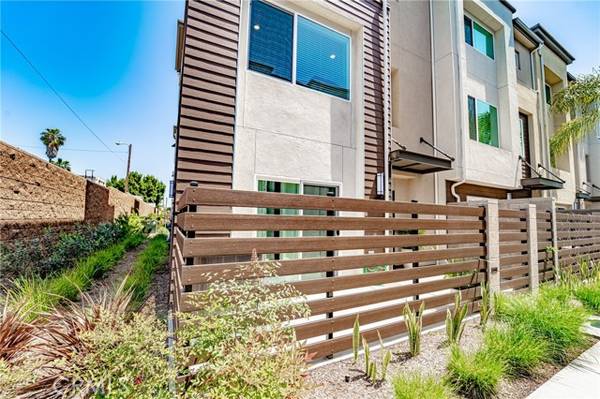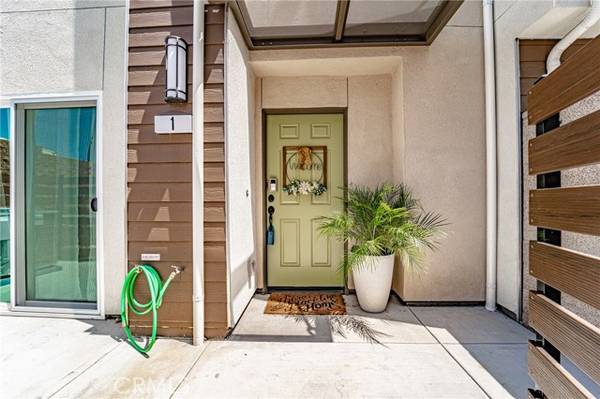For more information regarding the value of a property, please contact us for a free consultation.
Key Details
Sold Price $790,000
Property Type Condo
Listing Status Sold
Purchase Type For Sale
Square Footage 1,880 sqft
Price per Sqft $420
MLS Listing ID DW23066339
Sold Date 06/14/23
Style All Other Attached
Bedrooms 4
Full Baths 3
Half Baths 1
HOA Fees $281/mo
HOA Y/N Yes
Year Built 2021
Lot Size 0.261 Acres
Acres 0.2615
Property Description
Welcome to this newly constructed town house style condominium in The Stonefield Community. This unit has water-proof vinyl plank flooring throughout with carpet on the stairs. The entry level consists of one bedroom suite, with direct access to the patio, entry access to your private 2 car garage. Stepping up to the main level, you are welcome with your 1/2 bathroom and an open concept floor plan with tons of light, with prewire for two ceiling fans, the spacious kitchen includes custom tile backsplash, lighting under the cabinets, quartz countertops, ample storage space, Peninsula Island, and walk-in pantry. The third floor you have two bedrooms that connect with a 'JACK and JILL" full bathroom. Also, on the third floor you have your Master-Suite with walk-in closet, large bathroom with separate tub and shower and his and hers vanity. This home has energy efficient appliances, WI-FI Smart Thermostat, LED lighting throughout, pre-wired for inside security cameras. Pre-wired for an electric car chargeport. Gated community with a dog park, ample guest parking and a playground, conveniently located for easy access to the freeways (I-110, I-91, I-405 and I-105), schools, shops and beaches.
Welcome to this newly constructed town house style condominium in The Stonefield Community. This unit has water-proof vinyl plank flooring throughout with carpet on the stairs. The entry level consists of one bedroom suite, with direct access to the patio, entry access to your private 2 car garage. Stepping up to the main level, you are welcome with your 1/2 bathroom and an open concept floor plan with tons of light, with prewire for two ceiling fans, the spacious kitchen includes custom tile backsplash, lighting under the cabinets, quartz countertops, ample storage space, Peninsula Island, and walk-in pantry. The third floor you have two bedrooms that connect with a 'JACK and JILL" full bathroom. Also, on the third floor you have your Master-Suite with walk-in closet, large bathroom with separate tub and shower and his and hers vanity. This home has energy efficient appliances, WI-FI Smart Thermostat, LED lighting throughout, pre-wired for inside security cameras. Pre-wired for an electric car chargeport. Gated community with a dog park, ample guest parking and a playground, conveniently located for easy access to the freeways (I-110, I-91, I-405 and I-105), schools, shops and beaches.
Location
State CA
County Los Angeles
Area Gardena (90247)
Zoning GAC3
Interior
Interior Features Attic Fan, Pantry, Recessed Lighting
Cooling Central Forced Air, Energy Star
Flooring Laminate
Equipment Dishwasher, Disposal, Gas Range
Appliance Dishwasher, Disposal, Gas Range
Laundry Closet Full Sized, Inside
Exterior
Parking Features Gated
Garage Spaces 2.0
Total Parking Spaces 2
Building
Story 3
Sewer Public Sewer
Water Public
Architectural Style Modern
Level or Stories 3 Story
Others
Monthly Total Fees $388
Acceptable Financing Conventional, FHA, VA, Cash To New Loan, Submit
Listing Terms Conventional, FHA, VA, Cash To New Loan, Submit
Special Listing Condition Standard
Read Less Info
Want to know what your home might be worth? Contact us for a FREE valuation!

Our team is ready to help you sell your home for the highest possible price ASAP

Bought with TRISTAN WANG • CANDET PROPERTIES, INC.
GET MORE INFORMATION




