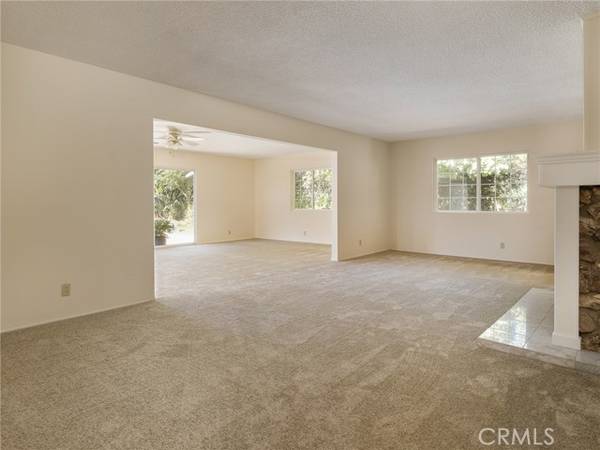For more information regarding the value of a property, please contact us for a free consultation.
Key Details
Sold Price $2,400,000
Property Type Single Family Home
Sub Type Detached
Listing Status Sold
Purchase Type For Sale
Square Footage 2,900 sqft
Price per Sqft $827
MLS Listing ID SB22226892
Sold Date 06/14/23
Style Detached
Bedrooms 4
Full Baths 3
Construction Status Additions/Alterations
HOA Fees $25/ann
HOA Y/N Yes
Year Built 1959
Lot Size 0.456 Acres
Acres 0.4561
Property Description
STUNNING $450,000 PRICE REDUCTION!!! TAKE ANOTHER LOOK! PRICED TO SELL!!! Nestled in the serene Empty Saddle area of ROLLING HILLS ESTATES, this 4 bedroom, 3 bath home is waiting for you. Its situated on a nearly 1/2 ACRE LEVEL LOT with a BRIDAL TRAIL at the rear of the property. Enter through a gated front courtyard to the ONE LEVEL HOME that has new interior paint and carpeting. The kitchen has granite countertops and the adjacent eating area has a fireplace. The large living room also has a fireplace and opens to a huge family room that overlooks the pool and spa. Adjacent to the FAMILY ROOM is a LARGE BONUS ROOM that has endless possibilities. CENTRAL AIR CONDITIONING. The peaceful, expansive backyard has a GAZEBO. One of the 2 MASTER SUITES has a wheelchair accessible shower and a cedar lined walk-in closet. The EXTRA DEEP 3 CAR GARAGE would make a great workshop for a car guy, woodworker or for additional storage we all seem to need! Plenty of off street parking. This home is fresh and clean.
STUNNING $450,000 PRICE REDUCTION!!! TAKE ANOTHER LOOK! PRICED TO SELL!!! Nestled in the serene Empty Saddle area of ROLLING HILLS ESTATES, this 4 bedroom, 3 bath home is waiting for you. Its situated on a nearly 1/2 ACRE LEVEL LOT with a BRIDAL TRAIL at the rear of the property. Enter through a gated front courtyard to the ONE LEVEL HOME that has new interior paint and carpeting. The kitchen has granite countertops and the adjacent eating area has a fireplace. The large living room also has a fireplace and opens to a huge family room that overlooks the pool and spa. Adjacent to the FAMILY ROOM is a LARGE BONUS ROOM that has endless possibilities. CENTRAL AIR CONDITIONING. The peaceful, expansive backyard has a GAZEBO. One of the 2 MASTER SUITES has a wheelchair accessible shower and a cedar lined walk-in closet. The EXTRA DEEP 3 CAR GARAGE would make a great workshop for a car guy, woodworker or for additional storage we all seem to need! Plenty of off street parking. This home is fresh and clean.
Location
State CA
County Los Angeles
Area Palos Verdes Peninsula (90274)
Interior
Interior Features Pull Down Stairs to Attic
Heating Natural Gas
Cooling Central Forced Air, Electric
Flooring Carpet, Stone, Tile
Fireplaces Type FP in Living Room, Kitchen, Gas Starter
Equipment Dishwasher, Disposal, Dryer, Microwave, Refrigerator, Washer, Convection Oven, Electric Oven, Gas Stove, Vented Exhaust Fan
Appliance Dishwasher, Disposal, Dryer, Microwave, Refrigerator, Washer, Convection Oven, Electric Oven, Gas Stove, Vented Exhaust Fan
Laundry Inside
Exterior
Exterior Feature Stucco, Wood, Frame
Parking Features Gated, Garage, Garage - Single Door, Garage - Two Door, Garage Door Opener
Garage Spaces 3.0
Fence Grapestake, Stucco Wall, Wrought Iron, Chain Link
Pool Below Ground, Private, See Remarks, Solar Heat, Heated
Community Features Horse Trails
Complex Features Horse Trails
Utilities Available Electricity Connected, Natural Gas Connected, Sewer Connected, Water Connected
Roof Type Composition,Flat Tile
Total Parking Spaces 3
Building
Lot Description Easement Access, Landscaped, Sprinklers In Front, Sprinklers In Rear
Story 1
Sewer Public Sewer
Water Public
Architectural Style Contemporary
Level or Stories 1 Story
Construction Status Additions/Alterations
Others
Monthly Total Fees $25
Acceptable Financing Cash, Conventional, Cash To New Loan
Listing Terms Cash, Conventional, Cash To New Loan
Special Listing Condition Standard
Read Less Info
Want to know what your home might be worth? Contact us for a FREE valuation!

Our team is ready to help you sell your home for the highest possible price ASAP

Bought with George Harris • Harris Realty



