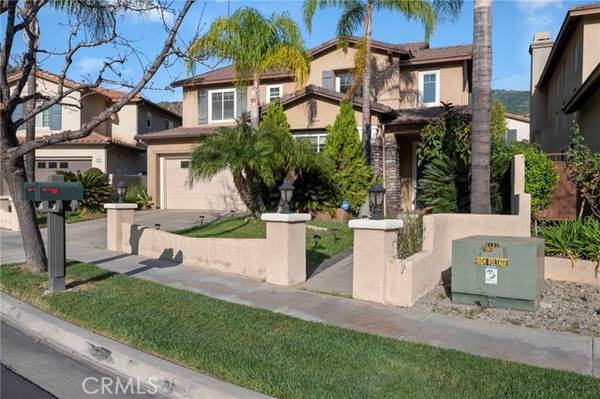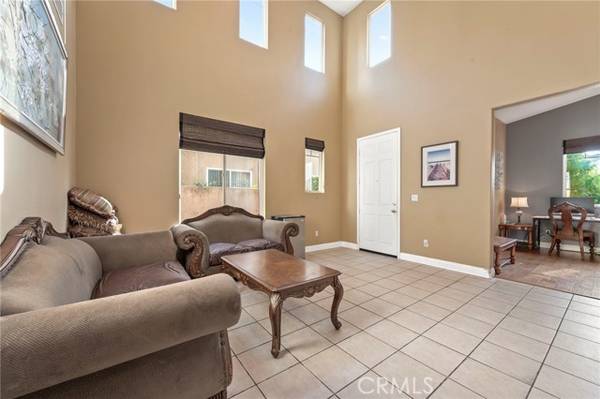For more information regarding the value of a property, please contact us for a free consultation.
Key Details
Sold Price $915,000
Property Type Single Family Home
Sub Type Detached
Listing Status Sold
Purchase Type For Sale
Square Footage 2,481 sqft
Price per Sqft $368
MLS Listing ID TR22236868
Sold Date 06/13/23
Style Detached
Bedrooms 4
Full Baths 3
HOA Fees $260/mo
HOA Y/N Yes
Year Built 2004
Lot Size 5,398 Sqft
Acres 0.1239
Property Description
Enjoy the peaceful resort like mountains and trails whenever you're at home. Although only minutes away from shopping and dining, this exclusive Gated Community of Mountain Cove offers majestic mountain/canyon views and nature walk/trails that will make you think you're not in the city any more. The community features a community pool, spa, clubhouse, picnic area, playground, and beautify hiking trails right outside the gate. The home has an open floor plan, high ceiling, living room, family room with a cozy fireplace. The kitchen is open to the dining area and family room. The first floor has one bedroom and one bath. The second story is comprised of three bedrooms including a large master suite with two walk-in closets, and spa bathtub in the master bedroom. Laundry rom is conveniently located on the 2nd floor for easy access. The backyard is perfect for entertaining with a built-in BBQ surrounded by a natural setting. Conveniently located near the 210 and 605 freeways, this is a home you will want to retire in.
Enjoy the peaceful resort like mountains and trails whenever you're at home. Although only minutes away from shopping and dining, this exclusive Gated Community of Mountain Cove offers majestic mountain/canyon views and nature walk/trails that will make you think you're not in the city any more. The community features a community pool, spa, clubhouse, picnic area, playground, and beautify hiking trails right outside the gate. The home has an open floor plan, high ceiling, living room, family room with a cozy fireplace. The kitchen is open to the dining area and family room. The first floor has one bedroom and one bath. The second story is comprised of three bedrooms including a large master suite with two walk-in closets, and spa bathtub in the master bedroom. Laundry rom is conveniently located on the 2nd floor for easy access. The backyard is perfect for entertaining with a built-in BBQ surrounded by a natural setting. Conveniently located near the 210 and 605 freeways, this is a home you will want to retire in.
Location
State CA
County Los Angeles
Area Azusa (91702)
Zoning AZW-CF*
Interior
Cooling Central Forced Air
Fireplaces Type FP in Family Room
Exterior
Garage Spaces 2.0
Pool Community/Common
View Mountains/Hills
Total Parking Spaces 2
Building
Lot Description Cul-De-Sac
Lot Size Range 4000-7499 SF
Sewer Public Sewer
Water Public
Level or Stories 2 Story
Others
Monthly Total Fees $260
Acceptable Financing Cash, Seller May Carry, Cash To New Loan
Listing Terms Cash, Seller May Carry, Cash To New Loan
Special Listing Condition Standard
Read Less Info
Want to know what your home might be worth? Contact us for a FREE valuation!

Our team is ready to help you sell your home for the highest possible price ASAP

Bought with Elisabeth Gong • Pinnacle Real Estate Group



