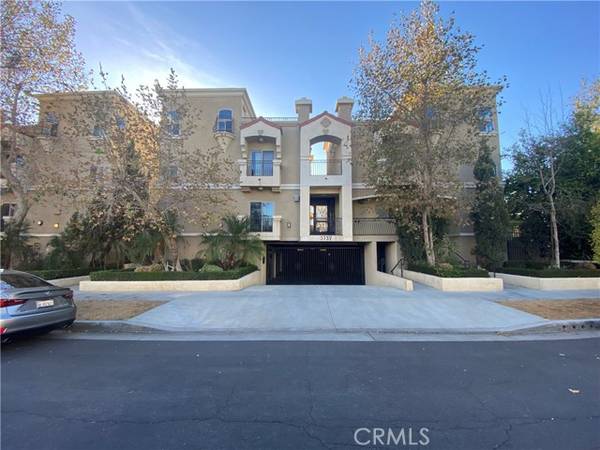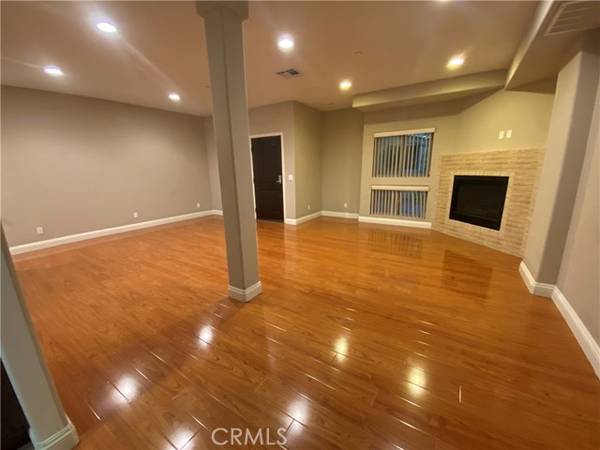For more information regarding the value of a property, please contact us for a free consultation.
Key Details
Sold Price $690,000
Property Type Townhouse
Sub Type Townhome
Listing Status Sold
Purchase Type For Sale
Square Footage 1,480 sqft
Price per Sqft $466
MLS Listing ID CV23064858
Sold Date 06/16/23
Style Townhome
Bedrooms 2
Full Baths 2
Half Baths 1
Construction Status Turnkey
HOA Fees $330/mo
HOA Y/N Yes
Year Built 2009
Lot Size 0.258 Acres
Acres 0.2582
Property Description
Gorgeous Camellia Villa, Tri-Level Townhome in NoHo District with gated community. Located on a nice and quiet street in a highly desirable area among some of the Single Family Residences. Very nice upgrades with contemporary designs throughout with some Bamboo and Laminate floor, carpet in stair steps and the Master Bedroom. Stainless Steel Appliances, Granite Countertops, ext., Etc. Bright, Sunny Unit, Two Bedroom, 2.5 Bathrooms, Approximately 1480 Sq Ft. Attached two car garage ( One Standard, One Compact) with direct access into the unit. Master Suite with approximately 20-Foot Ceiling include direct stairs heading up to Loft for laundry location and access door to the top deck. The loft good for Office and Relaxation area. Fireplace in Living Room. Roof Top Terrace/Sun Deck. Great Place to relax in the morning. Has a spacious storage room, Lots of storage throughout. Tankless Water Heater. Has Guest Parking, Newer Laminate floor in living room and hallway done in 2019. Must see to appreciate.
Gorgeous Camellia Villa, Tri-Level Townhome in NoHo District with gated community. Located on a nice and quiet street in a highly desirable area among some of the Single Family Residences. Very nice upgrades with contemporary designs throughout with some Bamboo and Laminate floor, carpet in stair steps and the Master Bedroom. Stainless Steel Appliances, Granite Countertops, ext., Etc. Bright, Sunny Unit, Two Bedroom, 2.5 Bathrooms, Approximately 1480 Sq Ft. Attached two car garage ( One Standard, One Compact) with direct access into the unit. Master Suite with approximately 20-Foot Ceiling include direct stairs heading up to Loft for laundry location and access door to the top deck. The loft good for Office and Relaxation area. Fireplace in Living Room. Roof Top Terrace/Sun Deck. Great Place to relax in the morning. Has a spacious storage room, Lots of storage throughout. Tankless Water Heater. Has Guest Parking, Newer Laminate floor in living room and hallway done in 2019. Must see to appreciate.
Location
State CA
County Los Angeles
Area North Hollywood (91601)
Zoning LAR3
Interior
Interior Features Balcony, Granite Counters, Recessed Lighting, Unfurnished
Cooling Central Forced Air
Flooring Carpet, Laminate, Other/Remarks, Bamboo
Fireplaces Type FP in Living Room, Gas
Equipment Dishwasher, Disposal, Dryer, Microwave, Washer, Gas Oven, Gas Range
Appliance Dishwasher, Disposal, Dryer, Microwave, Washer, Gas Oven, Gas Range
Laundry Closet Stacked, Other/Remarks
Exterior
Exterior Feature Stucco
Parking Features Gated, Garage, Garage - Single Door, Garage Door Opener
Garage Spaces 2.0
Utilities Available Electricity Available, Electricity Connected, Natural Gas Connected, See Remarks
Total Parking Spaces 2
Building
Lot Description Curbs
Story 3
Sewer Public Sewer
Water Public
Architectural Style Mediterranean/Spanish
Level or Stories 3 Story
Construction Status Turnkey
Others
Monthly Total Fees $344
Acceptable Financing Cash To New Loan
Listing Terms Cash To New Loan
Special Listing Condition Standard
Read Less Info
Want to know what your home might be worth? Contact us for a FREE valuation!

Our team is ready to help you sell your home for the highest possible price ASAP

Bought with Mike Harutunyan • Pinnacle Estate Properties
GET MORE INFORMATION




