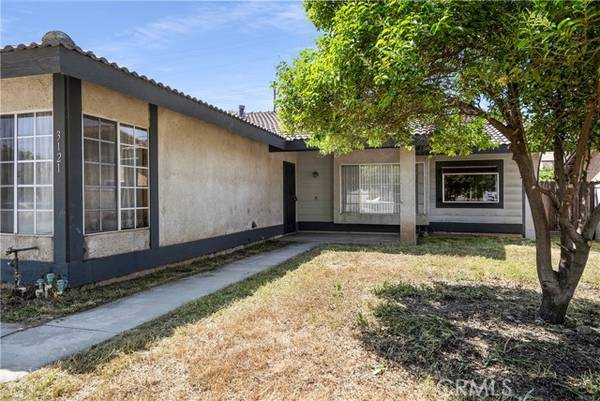For more information regarding the value of a property, please contact us for a free consultation.
Key Details
Sold Price $575,000
Property Type Single Family Home
Sub Type Detached
Listing Status Sold
Purchase Type For Sale
Square Footage 1,648 sqft
Price per Sqft $348
MLS Listing ID IV23082578
Sold Date 06/20/23
Style Detached
Bedrooms 4
Full Baths 2
HOA Y/N No
Year Built 1989
Lot Size 7,841 Sqft
Acres 0.18
Property Description
Welcome to 3121 Whata Road. This single story home has simple design features which allow living spaces to be used as your needs require. The living room off of the entry has tall ceilings and a bright and open feeling with a window seat. A privacy wall separates the living room and family room area. This room could be used as a conversation and dining room with a raised hearth fireplace. The primary bedroom has mirrored closet doors and an ensuite bathroom. Three additional bedrooms are nicely situated off of the hallway along with a bathroom. The kitchen has a garden window overlooking the front yard. Sliding doors lead to the covered, brick patio, The rear yard is a cleared canvas to create your own environment. An oversized two car garage with automatic garage door opener has plenty of space for additional storage or work shop. The home features a newer AC system and newer hot water heater. Location is a key factor for this home. It is close to freeway access, schools and other amenities. The front walkway will lead you to the front patio and home to explore and make your own.
Welcome to 3121 Whata Road. This single story home has simple design features which allow living spaces to be used as your needs require. The living room off of the entry has tall ceilings and a bright and open feeling with a window seat. A privacy wall separates the living room and family room area. This room could be used as a conversation and dining room with a raised hearth fireplace. The primary bedroom has mirrored closet doors and an ensuite bathroom. Three additional bedrooms are nicely situated off of the hallway along with a bathroom. The kitchen has a garden window overlooking the front yard. Sliding doors lead to the covered, brick patio, The rear yard is a cleared canvas to create your own environment. An oversized two car garage with automatic garage door opener has plenty of space for additional storage or work shop. The home features a newer AC system and newer hot water heater. Location is a key factor for this home. It is close to freeway access, schools and other amenities. The front walkway will lead you to the front patio and home to explore and make your own.
Location
State CA
County Riverside
Area Riv Cty-Riverside (92509)
Zoning R-1
Interior
Interior Features Tile Counters
Cooling Central Forced Air, Electric
Flooring Carpet, Linoleum/Vinyl
Fireplaces Type FP in Family Room
Equipment Disposal, Refrigerator, Washer, Gas Range
Appliance Disposal, Refrigerator, Washer, Gas Range
Laundry Garage
Exterior
Exterior Feature Stucco, Frame
Parking Features Direct Garage Access, Garage, Garage - Single Door, Garage Door Opener
Garage Spaces 2.0
Fence Average Condition, Vinyl, Wood
Utilities Available Natural Gas Connected, Underground Utilities, Sewer Connected, Water Connected
Roof Type Tile/Clay
Total Parking Spaces 2
Building
Lot Description Sidewalks, Sprinklers In Front
Story 1
Lot Size Range 7500-10889 SF
Sewer Public Sewer
Water Public
Architectural Style Traditional
Level or Stories 1 Story
Others
Monthly Total Fees $11
Acceptable Financing Conventional, FHA, VA, Cash To New Loan
Listing Terms Conventional, FHA, VA, Cash To New Loan
Special Listing Condition Standard
Read Less Info
Want to know what your home might be worth? Contact us for a FREE valuation!

Our team is ready to help you sell your home for the highest possible price ASAP

Bought with Brett McCauley • CENTURY 21 CITRUS REALTY INC
GET MORE INFORMATION




