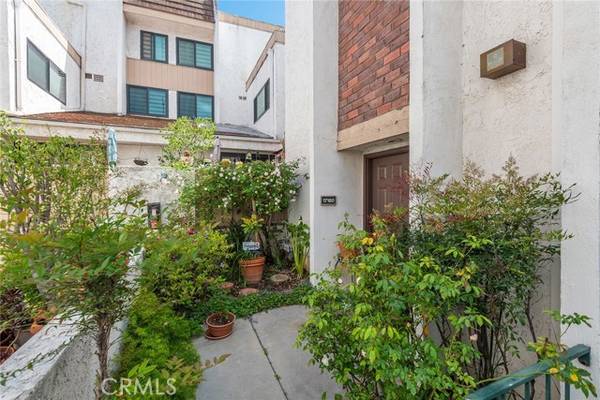For more information regarding the value of a property, please contact us for a free consultation.
Key Details
Sold Price $874,000
Property Type Townhouse
Sub Type Townhome
Listing Status Sold
Purchase Type For Sale
Square Footage 2,509 sqft
Price per Sqft $348
MLS Listing ID SR23079373
Sold Date 06/21/23
Style Townhome
Bedrooms 3
Full Baths 3
HOA Fees $697/mo
HOA Y/N Yes
Year Built 1979
Lot Size 3.317 Acres
Acres 3.3166
Property Description
Incredible opportunity to own an architectural townhome in one of Encino's most desired Edward Horton Lane complex. This TH has northern & southern exposures with skylights flooding the unit with natural light. A private gated front courtyard leads to the double door entry. Formal living room with cathedral high ceilings, custom fireplace adjacent to a separate study perfect for a home office, all with wonderful natural light. The spacious formal dining room looks out to private patio through new sliding doors. Whip up a delicious meal in the gourmet remodeled kitchen, featuring sleek stainless steel appliances, quartz countertops, plenty of cabinet space in addition to an breakfast island. The kitchen opens up to a cozy Den that features sliders to a private large patio. Upstairs are 3 well sized bedrooms & 2 baths along with a separate laundry room w/custom cabinetry. Fully remodeled hallway bath w/glass enclosed tub, counters. The primary suite is equipped with a massive walk-in closet, and large en-suite bath with a tub & separate shower. In addition, this wonderful home has direct garage access with 2 side by side parking spots.DIRECT ACCESS GARAGE & IN UNIT LAUNDRY as well as large PRIVATE PATIO area perfect for entertaining. The grounds are a refuge with lush landscaping, mature trees, a community swimming pool & hot tub and a creek walkway for your morning walks.
Incredible opportunity to own an architectural townhome in one of Encino's most desired Edward Horton Lane complex. This TH has northern & southern exposures with skylights flooding the unit with natural light. A private gated front courtyard leads to the double door entry. Formal living room with cathedral high ceilings, custom fireplace adjacent to a separate study perfect for a home office, all with wonderful natural light. The spacious formal dining room looks out to private patio through new sliding doors. Whip up a delicious meal in the gourmet remodeled kitchen, featuring sleek stainless steel appliances, quartz countertops, plenty of cabinet space in addition to an breakfast island. The kitchen opens up to a cozy Den that features sliders to a private large patio. Upstairs are 3 well sized bedrooms & 2 baths along with a separate laundry room w/custom cabinetry. Fully remodeled hallway bath w/glass enclosed tub, counters. The primary suite is equipped with a massive walk-in closet, and large en-suite bath with a tub & separate shower. In addition, this wonderful home has direct garage access with 2 side by side parking spots.DIRECT ACCESS GARAGE & IN UNIT LAUNDRY as well as large PRIVATE PATIO area perfect for entertaining. The grounds are a refuge with lush landscaping, mature trees, a community swimming pool & hot tub and a creek walkway for your morning walks.
Location
State CA
County Los Angeles
Area Encino (91316)
Zoning LAR3
Interior
Cooling Central Forced Air
Fireplaces Type FP in Living Room
Laundry Laundry Room, Inside
Exterior
Parking Features Assigned, Direct Garage Access
Garage Spaces 2.0
Pool Community/Common, Association, Heated
View Mountains/Hills, Valley/Canyon
Total Parking Spaces 2
Building
Lot Description Sidewalks
Story 2
Sewer Public Sewer
Water Public
Level or Stories 2 Story
Others
Monthly Total Fees $720
Acceptable Financing Conventional
Listing Terms Conventional
Special Listing Condition Standard
Read Less Info
Want to know what your home might be worth? Contact us for a FREE valuation!

Our team is ready to help you sell your home for the highest possible price ASAP

Bought with Ken Zietz • Rodeo Realty
GET MORE INFORMATION




