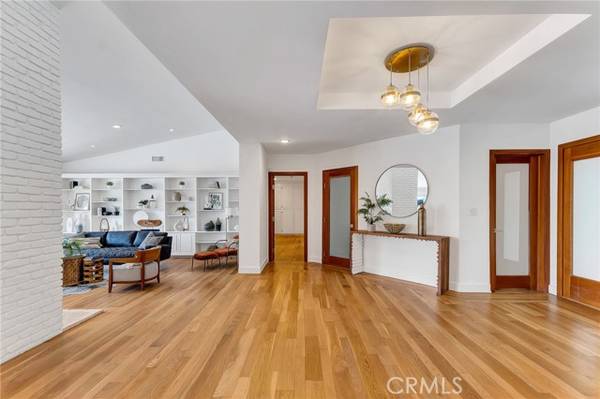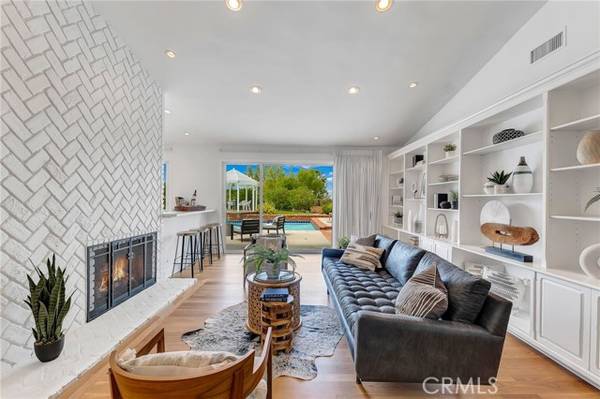For more information regarding the value of a property, please contact us for a free consultation.
Key Details
Sold Price $3,210,000
Property Type Single Family Home
Sub Type Detached
Listing Status Sold
Purchase Type For Sale
Square Footage 3,786 sqft
Price per Sqft $847
MLS Listing ID SR23079550
Sold Date 06/16/23
Style Detached
Bedrooms 4
Full Baths 4
HOA Y/N No
Year Built 1973
Lot Size 0.450 Acres
Acres 0.4505
Property Description
Nestled in the hills of Encino at the end of a quiet cul-de-sac, this single-level contemporary showplace offers a large flat lot with panoramic views plus complete privacy! Immediately upon entry, the eye is drawn to the walls of glass showcasing valley and mountain views. Beautifully refinished wood floors and soaring ceilings are the perfect backdrop to the amazing open and bright living space. An ornamental double fireplace divides the primary Living Room from the Family Room which is lined with a wall of built-in bookshelves and cabinets. A spacious Formal Dining Room is adjacent to Breakfast Area and provides an impressive space for dinner parties and large Holiday gatherings. The incredible Gourmet Kitchen offers custom Maple flat-face cabinets, honed Limestone counter tops, huge stone center island and an incredible array of professional-grade appliances including dual-fuel 6 burner Wolf oven/range, glass front Sub-Zero Pro 40 refrigerator, U-Line wine refrigerator and much more! The warm and relaxing Primary Suite includes two spacious walk-in closets, decorative fireplace, raised sitting area and doors leading to rear patio. The Primary Bath has separate tub and shower together with dual vanities. There are two Guest Bedrooms, adjacent to Primary suite, sharing a newly remodeled Jack and Jill Bathroom. A fourth Bedroom is located away from the other bedrooms has additional Bathroom, excellent privacy and is perfect for at-home office or nannys quarters. The dream backyard is ready for large-scale entertaining featuring sweeping views of the valley, mountains and t
Nestled in the hills of Encino at the end of a quiet cul-de-sac, this single-level contemporary showplace offers a large flat lot with panoramic views plus complete privacy! Immediately upon entry, the eye is drawn to the walls of glass showcasing valley and mountain views. Beautifully refinished wood floors and soaring ceilings are the perfect backdrop to the amazing open and bright living space. An ornamental double fireplace divides the primary Living Room from the Family Room which is lined with a wall of built-in bookshelves and cabinets. A spacious Formal Dining Room is adjacent to Breakfast Area and provides an impressive space for dinner parties and large Holiday gatherings. The incredible Gourmet Kitchen offers custom Maple flat-face cabinets, honed Limestone counter tops, huge stone center island and an incredible array of professional-grade appliances including dual-fuel 6 burner Wolf oven/range, glass front Sub-Zero Pro 40 refrigerator, U-Line wine refrigerator and much more! The warm and relaxing Primary Suite includes two spacious walk-in closets, decorative fireplace, raised sitting area and doors leading to rear patio. The Primary Bath has separate tub and shower together with dual vanities. There are two Guest Bedrooms, adjacent to Primary suite, sharing a newly remodeled Jack and Jill Bathroom. A fourth Bedroom is located away from the other bedrooms has additional Bathroom, excellent privacy and is perfect for at-home office or nannys quarters. The dream backyard is ready for large-scale entertaining featuring sweeping views of the valley, mountains and twinkling city lights while the pleasure continues with expansive patio and seating areas, grassy play area, a remodeled salt-water pool (safety fence included), gazebo, mature landscaping and the utmost privacy. This rare offering is the Encino home and location you have long waited for!
Location
State CA
County Los Angeles
Area Encino (91316)
Zoning LARA
Interior
Cooling Central Forced Air
Flooring Tile, Wood
Fireplaces Type FP in Family Room, FP in Living Room, Decorative
Laundry Laundry Room, Inside
Exterior
Garage Spaces 2.0
Pool Below Ground, Private, Gunite
View Mountains/Hills, City Lights
Total Parking Spaces 2
Building
Lot Description Cul-De-Sac, Sidewalks
Story 1
Sewer Public Sewer
Water Public
Level or Stories 1 Story
Others
Monthly Total Fees $62
Acceptable Financing Cash To New Loan
Listing Terms Cash To New Loan
Special Listing Condition Standard
Read Less Info
Want to know what your home might be worth? Contact us for a FREE valuation!

Our team is ready to help you sell your home for the highest possible price ASAP

Bought with Mario Acosta • Berkshire Hathaway HomeServices California Properties
GET MORE INFORMATION




