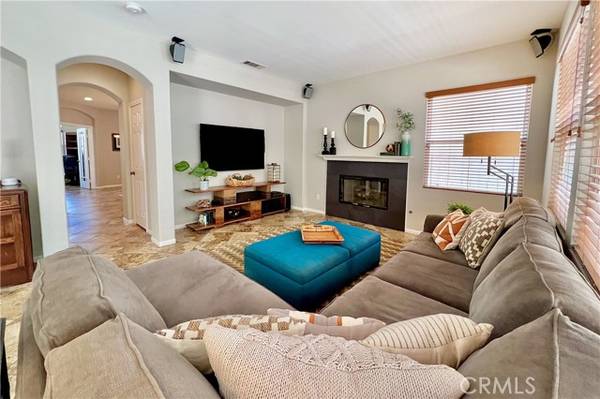For more information regarding the value of a property, please contact us for a free consultation.
Key Details
Sold Price $1,325,000
Property Type Single Family Home
Sub Type Detached
Listing Status Sold
Purchase Type For Sale
Square Footage 2,113 sqft
Price per Sqft $627
Subdivision Carlsbad South
MLS Listing ID PW23072909
Sold Date 06/22/23
Style Detached
Bedrooms 4
Full Baths 2
Half Baths 1
Construction Status Turnkey
HOA Fees $106/mo
HOA Y/N Yes
Year Built 2000
Lot Size 5,498 Sqft
Acres 0.1262
Property Description
REDUCED PRICE! A magnificent Rancho Carrillo home situated on a cul-de-sac street featuring a tastefully renovated Kitchen awaits you and the family. As you enter this turn-key property, youll notice the high ceilings and abundance of natural light shining through the multitude of windows in the Dining and Living Room. In keeping with todays architectural designs and trends the builder designed this home with an open floor plan in mind. The property is equipped with solar which was recently installed in 2015, and the equipment is owned not leased. The Kitchen has been updated with quartz counter tops, large island with undercounter seating, walk in pantry, single basin farmhouse sink, modern pendant lighting, and an abundance of cabinetry making this ideal for the chef in the family. Adjacent to the kitchen is the cozy Family Room with gas fireplace and sliding glass door opening to your private backyard equipped with a piped gas line ready to host your barbeque. Additional backyard amenities include an herb and vegetable garden, seating area with shade shelter and hillside landscaping. The first floor also includes an office which can be easily converted into a fifth bedroom. The second floor comes with a loft area, Master Bedroom and Bath with walk in shower and separate bath. Three additional large bedrooms located on the second floor with neighboring bathroom providing beautiful views of the neighborhood too. Additional highpoints of this lovely property include an interior laundry room and direct access to a two-car garage with extra storage space. The community featur
REDUCED PRICE! A magnificent Rancho Carrillo home situated on a cul-de-sac street featuring a tastefully renovated Kitchen awaits you and the family. As you enter this turn-key property, youll notice the high ceilings and abundance of natural light shining through the multitude of windows in the Dining and Living Room. In keeping with todays architectural designs and trends the builder designed this home with an open floor plan in mind. The property is equipped with solar which was recently installed in 2015, and the equipment is owned not leased. The Kitchen has been updated with quartz counter tops, large island with undercounter seating, walk in pantry, single basin farmhouse sink, modern pendant lighting, and an abundance of cabinetry making this ideal for the chef in the family. Adjacent to the kitchen is the cozy Family Room with gas fireplace and sliding glass door opening to your private backyard equipped with a piped gas line ready to host your barbeque. Additional backyard amenities include an herb and vegetable garden, seating area with shade shelter and hillside landscaping. The first floor also includes an office which can be easily converted into a fifth bedroom. The second floor comes with a loft area, Master Bedroom and Bath with walk in shower and separate bath. Three additional large bedrooms located on the second floor with neighboring bathroom providing beautiful views of the neighborhood too. Additional highpoints of this lovely property include an interior laundry room and direct access to a two-car garage with extra storage space. The community features the association pool/ spa, hiking, biking, and the Leo Carrillo Ranch Historic Park within a short walk just down the street. You wont want to miss this great opportunity to own an entertainers dream home in this wonderful community.
Location
State CA
County San Diego
Community Carlsbad South
Area Carlsbad (92009)
Zoning R1
Interior
Interior Features Corian Counters, Pantry, Recessed Lighting
Heating Solar
Cooling Central Forced Air, Whole House Fan
Flooring Carpet, Stone, Tile
Fireplaces Type FP in Family Room, Fire Pit, Gas Starter
Equipment Dishwasher, Disposal, Dryer, Microwave, Refrigerator, Washer, Gas Oven, Ice Maker, Vented Exhaust Fan, Water Line to Refr, Gas Range
Appliance Dishwasher, Disposal, Dryer, Microwave, Refrigerator, Washer, Gas Oven, Ice Maker, Vented Exhaust Fan, Water Line to Refr, Gas Range
Laundry Laundry Room, Inside
Exterior
Exterior Feature Stucco
Parking Features Garage, Garage - Single Door
Garage Spaces 2.0
Fence Good Condition, Stucco Wall
Pool Association
Utilities Available Electricity Connected, Natural Gas Connected, Sewer Connected, Water Connected
View Mountains/Hills, Neighborhood
Roof Type Tile/Clay
Total Parking Spaces 2
Building
Lot Description Curbs, Easement Access, Sidewalks, Sprinklers In Front, Sprinklers In Rear
Story 2
Lot Size Range 4000-7499 SF
Sewer Public Sewer
Water Public
Architectural Style Traditional
Level or Stories 2 Story
Construction Status Turnkey
Schools
Elementary Schools San Marcos Unified School District
Middle Schools San Marcos Unified School District
High Schools San Marcos Unified School District
Others
Monthly Total Fees $285
Acceptable Financing Cash, Conventional, Cash To New Loan
Listing Terms Cash, Conventional, Cash To New Loan
Special Listing Condition Standard
Read Less Info
Want to know what your home might be worth? Contact us for a FREE valuation!

Our team is ready to help you sell your home for the highest possible price ASAP

Bought with Nick Rotsart • Coldwell Banker Realty
GET MORE INFORMATION




