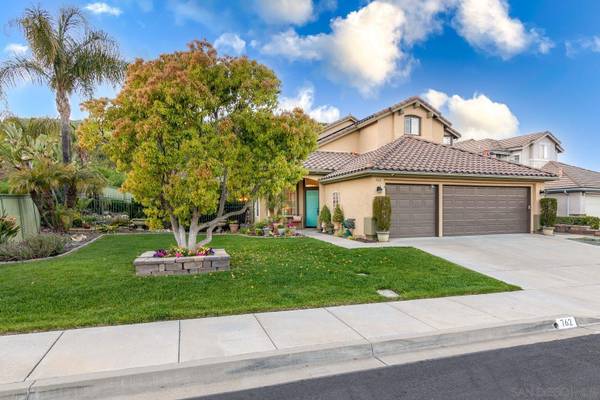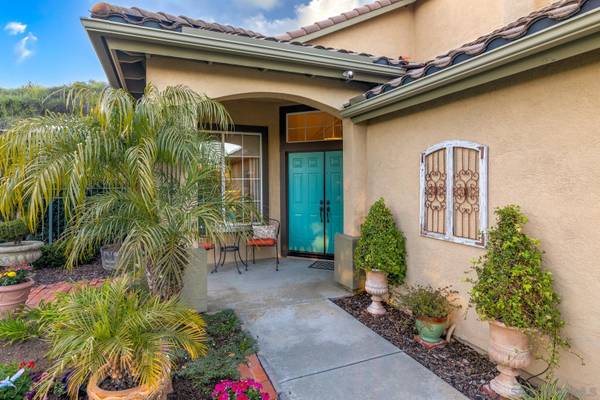For more information regarding the value of a property, please contact us for a free consultation.
Key Details
Sold Price $1,115,000
Property Type Single Family Home
Sub Type Detached
Listing Status Sold
Purchase Type For Sale
Square Footage 2,084 sqft
Price per Sqft $535
Subdivision San Marcos
MLS Listing ID 230007494
Sold Date 06/23/23
Style Detached
Bedrooms 4
Full Baths 3
HOA Fees $65/mo
HOA Y/N Yes
Year Built 1998
Property Description
Beautifully maintained and upgraded home in the family friendly Twin Oakes Valley Ranch neighborhood, this home is a must see. The privacy of the lot is showcased by a thoughtfully designed tropical oasis backyard, perfect for entertaining or simply enjoying the sounds of nature. Outdoor spaces include a built in BBQ and bar area, hot tub, private fire pit seating area with pergola and a peaceful pond. At dusk the tasteful lighting illuminates the unique features of the property. The popular floor plan features a spacious living room with cathedral ceilings off the entryway. The layout includes four bedrooms with one on the main level and three bathrooms. There is new LVP flooring throughout the main level and an updated kitchen with dolomite countertops and stainless steel appliances. Overlooking the hillside and backyard, the spacious primary bedroom has a walk-in closet and full ensuite bathroom with double sinks and a soaking tub. The other two upstairs bedrooms share a full jack and jill bathroom. Perfect for families, the community is surrounded by walking paths, horse trails, sports parks, a golf course and a neighborhood that is active in holidays and seasonal events. The home is centrally located near Cal State San Marcos, Palomar College, Palomar Hospital, St Augustine, and the new Kaiser hospital (opening fall 2023). Low $65 HOA covers community pool, common grounds and park.
Location
State CA
County San Diego
Community San Marcos
Area San Marcos (92069)
Rooms
Family Room 12x15
Master Bedroom 12x15
Bedroom 2 12x13
Bedroom 3 10x10
Bedroom 4 10x10
Living Room 15x14
Dining Room 10x12
Kitchen 17x14
Interior
Heating Electric, Natural Gas
Cooling Central Forced Air
Flooring Carpet, Vinyl Tile
Fireplaces Number 1
Fireplaces Type FP in Living Room
Equipment Dishwasher, Disposal, Dryer, Garage Door Opener, Microwave, Refrigerator, Solar Panels, Washer, Water Softener, Gas Oven, Gas Stove, Barbecue
Appliance Dishwasher, Disposal, Dryer, Garage Door Opener, Microwave, Refrigerator, Solar Panels, Washer, Water Softener, Gas Oven, Gas Stove, Barbecue
Laundry Laundry Room
Exterior
Exterior Feature Stucco
Parking Features Garage
Garage Spaces 3.0
Fence Full, Wood
Pool Community/Common
Roof Type Concrete
Total Parking Spaces 6
Building
Lot Description Easement Access, Sidewalks, Street Paved
Story 2
Lot Size Range .25 to .5 AC
Sewer Sewer Connected
Water Meter on Property
Level or Stories 2 Story
Others
Ownership Fee Simple
Monthly Total Fees $65
Acceptable Financing Cash, Conventional, FHA, VA
Listing Terms Cash, Conventional, FHA, VA
Special Listing Condition Call Agent
Read Less Info
Want to know what your home might be worth? Contact us for a FREE valuation!

Our team is ready to help you sell your home for the highest possible price ASAP

Bought with Debi Doyle • Keller Williams Realty
GET MORE INFORMATION




