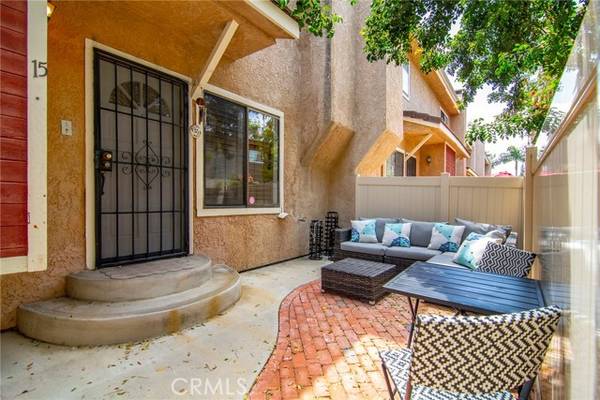For more information regarding the value of a property, please contact us for a free consultation.
Key Details
Sold Price $575,000
Property Type Townhouse
Sub Type Townhome
Listing Status Sold
Purchase Type For Sale
Square Footage 1,213 sqft
Price per Sqft $474
MLS Listing ID SR23081698
Sold Date 06/23/23
Style Townhome
Bedrooms 2
Full Baths 2
Half Baths 1
Construction Status Turnkey
HOA Fees $355/mo
HOA Y/N Yes
Year Built 1984
Lot Size 0.817 Acres
Acres 0.8171
Property Description
Welcome to your new home at Sherman Gardens! A quaint gated complex with only 20 units! As you make your way through the community gates, youll find beautiful lush green walkways just outside your front door. Enter into your privately gated patio and youll find a great space to entertain guests or just kick back and relax. Inside, the main level features a living room with a great open-concept floor plan which flows right into the kitchen and dining area. There is also a powder bathroom on this level for guests to utilize. Several upgrades have been made over the years, including laminate flooring in the main spaces and granite countertops in the kitchen. Plus, fresh interior paint on all walls has just been completed. Upstairs, youll find the bedrooms, both of which have their own en-suite baths. They're each well-sized with room for a bed set and desk or dresser. Back downstairs on the lower level, is an approximate 200 sqft bonus room that could be used as an office, gym, or even a den/TV room. On that level, youll also find the washer, dryer, and two-car direct-access garage. The same owner has lovingly taken care of this home for the last 38 years and now is your turn!
Welcome to your new home at Sherman Gardens! A quaint gated complex with only 20 units! As you make your way through the community gates, youll find beautiful lush green walkways just outside your front door. Enter into your privately gated patio and youll find a great space to entertain guests or just kick back and relax. Inside, the main level features a living room with a great open-concept floor plan which flows right into the kitchen and dining area. There is also a powder bathroom on this level for guests to utilize. Several upgrades have been made over the years, including laminate flooring in the main spaces and granite countertops in the kitchen. Plus, fresh interior paint on all walls has just been completed. Upstairs, youll find the bedrooms, both of which have their own en-suite baths. They're each well-sized with room for a bed set and desk or dresser. Back downstairs on the lower level, is an approximate 200 sqft bonus room that could be used as an office, gym, or even a den/TV room. On that level, youll also find the washer, dryer, and two-car direct-access garage. The same owner has lovingly taken care of this home for the last 38 years and now is your turn!
Location
State CA
County Los Angeles
Area Reseda (91335)
Interior
Interior Features Granite Counters, Recessed Lighting
Cooling Central Forced Air
Flooring Carpet, Laminate
Fireplaces Type Gas
Equipment Dishwasher, Dryer, Microwave, Washer, Gas Range
Appliance Dishwasher, Dryer, Microwave, Washer, Gas Range
Laundry Inside
Exterior
Parking Features Garage, Garage - Two Door, Garage Door Opener
Garage Spaces 2.0
Pool Below Ground, Community/Common, Association
Total Parking Spaces 2
Building
Lot Description Sidewalks
Story 3
Sewer Public Sewer
Water Public
Level or Stories 3 Story
Construction Status Turnkey
Others
Monthly Total Fees $370
Acceptable Financing Cash, Conventional, Cash To New Loan
Listing Terms Cash, Conventional, Cash To New Loan
Read Less Info
Want to know what your home might be worth? Contact us for a FREE valuation!

Our team is ready to help you sell your home for the highest possible price ASAP

Bought with NON LISTED AGENT • NON LISTED OFFICE
GET MORE INFORMATION




