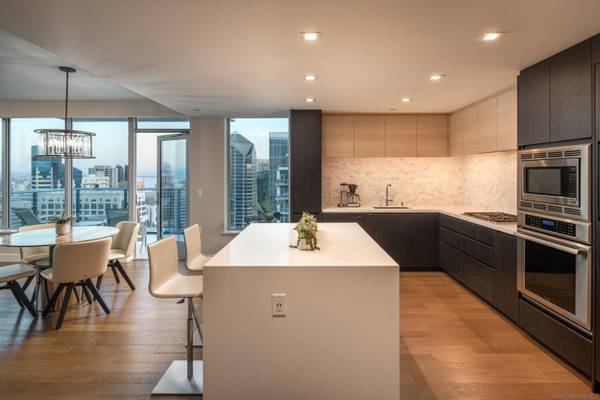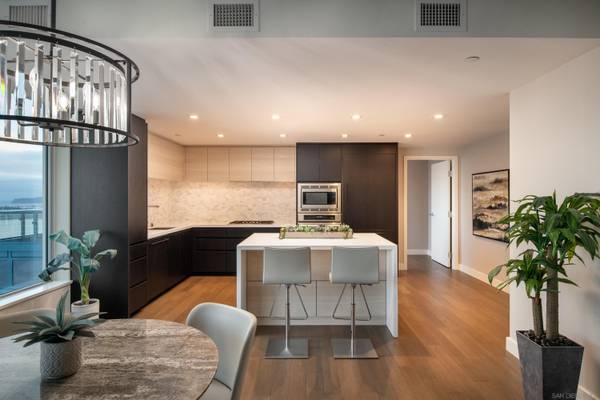For more information regarding the value of a property, please contact us for a free consultation.
Key Details
Sold Price $2,300,000
Property Type Condo
Sub Type Condominium
Listing Status Sold
Purchase Type For Sale
Square Footage 1,618 sqft
Price per Sqft $1,421
Subdivision Downtown
MLS Listing ID 230009458
Sold Date 06/26/23
Style All Other Attached
Bedrooms 2
Full Baths 2
HOA Fees $1,183/mo
HOA Y/N Yes
Year Built 2019
Property Description
Stunning panoramic views from this sky-high home at Savina in Downtown San Diego. Watch the sun rise over Balboa Park and set over the San Diego Bay from this captivating home on the 33rd floor. Residence 3304 is a stylish, modern condo with 2 large patios for outdoor relaxation and entertainment. San Diego's newest luxury condo, Savina arguably offers the best location in the city with easy access to the San Diego Bay, the waterfront park and the restaurants, boutiques, and coffee shops of Little Italy. Savina features 24,000 square feet of luxury resort amenities and services that are likely the best of the luxe condo buildings in the city. Schedule your private showing before it's gone. See Supplement.
SAVINA AMENITIES • 24,000 Sq Ft of luxury resort hotel inspired amenities. • Lush Pool Terrace with Spa, Pool, Cabanas, and Fireplace. • Indoor/Outdoor Community Lounge. • Pet Retreat. • Pet grooming area. • Stylish Lobby and Business Lounge. • Fitness Center. • Outdoor Yoga Terrace. • Sauna & Steam Room. • High Speed Wi-Fi on all Common Areas. • Fast Charge Electric Vehicle Charging Stations. • Onsite Storage. • Bicycle repair and maintenance room with racks. • Bicycle Storage. • Ground Floor Retail. 3304 SAVINA CONDO FEATURES • Custom designed walnut entry door and paneling. • 5” wide engineered hardwood flooring. • 7' solid core interior doors. • Laundry room with full-size front-loading washer and dryer. • Master bedrooms with luxurious ensuite baths. • Generous walk-in closets. • Prewired with USB port and high-speed fiber optic cable. • High-speed Wi-Fi included in HOA fee. • Energy-efficient LED lighting. • Electric powered remote controlled Lutron shades. • Tiled balcony plus a private roof deck. • 41-bottle under-counter wine cooler with two temperature zones. • 2 side by side parking spots. SAVINA AMENITIES 24,000 Sq Ft of luxury resort hotel inspired amenities. Lush Pool Terrace with Spa, Pool, Cabanas, and Fireplace. Indoor/Outdoor Community Lounge. Pet Retreat. Pet grooming area. Stylish Lobby and Business Lounge. Fitness Center. Outdoor Yoga Terrace. Sauna & Steam Room. High Speed Wi-Fi on all Common Areas. Fast Charge Electric Vehicle Charging Stations. Onsite Storage. Bicycle repair and maintenance room with racks. Bicycle Storage. Ground Floor Retail. 3304 SAVINA CONDO FEATURES Custom designed walnut entry door and paneling. 5” wide engineered hardwood flooring. 7' solid core interior doors. Laundry room with full-size front-loading washer and dryer. Master bedrooms with luxurious ensuite baths. Generous walk-in closets. Prewired with USB port and high-speed fiber optic cable. High-speed Wi-Fi included in HOA fee. Energy-efficient LED lighting. Electric powered remote controlled Lutron shades. Tiled balcony plus a private roof deck. 41-bottle under-counter wine cooler with two temperature zones. 2 side by side parking spots
Location
State CA
County San Diego
Community Downtown
Area San Diego Downtown (92101)
Building/Complex Name Savina
Zoning R1
Rooms
Master Bedroom 12x17
Bedroom 2 14x10
Living Room 14x12
Dining Room 10x10
Kitchen 10x18
Interior
Heating Electric
Cooling Central Forced Air
Equipment Dishwasher, Disposal, Dryer, Microwave, Range/Oven, Refrigerator, Washer, Ice Maker, Counter Top
Appliance Dishwasher, Disposal, Dryer, Microwave, Range/Oven, Refrigerator, Washer, Ice Maker, Counter Top
Laundry Laundry Room
Exterior
Exterior Feature Metal, Stucco, Glass
Parking Features Assigned, Underground
Garage Spaces 2.0
Pool Below Ground, Community/Common
Community Features Pet Restrictions, Pool, Spa/Hot Tub
Complex Features Pet Restrictions, Pool, Spa/Hot Tub
View City, Evening Lights, City Lights
Roof Type Composition
Total Parking Spaces 2
Building
Story 1
Lot Size Range 0 (Common Interest)
Sewer Sewer Connected
Water Public
Architectural Style Contemporary
Level or Stories 1 Story
Others
Ownership Condominium
Monthly Total Fees $1, 183
Acceptable Financing Cash, Conventional
Listing Terms Cash, Conventional
Pets Allowed Allowed w/Restrictions
Read Less Info
Want to know what your home might be worth? Contact us for a FREE valuation!

Our team is ready to help you sell your home for the highest possible price ASAP

Bought with Linda Swindell • Linda Swindell, Broker



