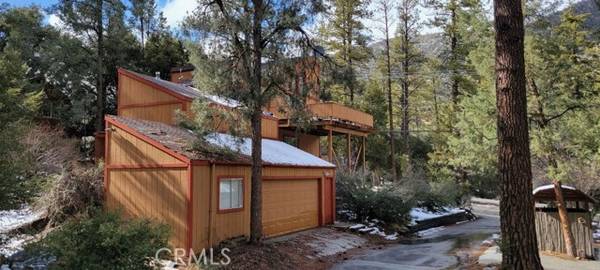For more information regarding the value of a property, please contact us for a free consultation.
Key Details
Sold Price $275,000
Property Type Single Family Home
Sub Type Detached
Listing Status Sold
Purchase Type For Sale
Square Footage 1,432 sqft
Price per Sqft $192
MLS Listing ID SR23046528
Sold Date 06/28/23
Style Detached
Bedrooms 2
Full Baths 2
HOA Fees $149/ann
HOA Y/N Yes
Year Built 1980
Lot Size 10,019 Sqft
Acres 0.23
Property Description
Incredible fixer with awesome architecture. This home is ideal for the buyer that wants easy access, adjacent to greenbelt, vaulted ceilings, plenty of parking with architectural interest. A corner lot that backs to HOA open space, this property's lay out is wonderful. As you approach the house you have a paved driveway to a carport (under deck) with stairs up to the front door that enter on a split-level landing. Ascend the stairs to see the beautiful, vaulted tongue and groove knotty pine ceilings with exposed beams, charming rock fireplace in corner of the living room between two story windows that let in all sorts of natural light. Sliders out to the spacious deck, dining area off the kitchen, hallway leads to one bedroom and one 3/4 bath....lots of wood accents and details. Descend the stairs to find a great den with wet bar, another fireplace in brick, the utility/laundry room another bedroom, under stair storage and full bath. Then walk out the breezeway (additional bonus space) to go to either the back deck with a spa, the back yard with a garden shed or the two-car garage with bonus office, half bath and workshop. This home does have deferred maintenance but with some TLC this place could be incredible, and it is priced accordingly, so, come with your toolbelt and your vision!
Incredible fixer with awesome architecture. This home is ideal for the buyer that wants easy access, adjacent to greenbelt, vaulted ceilings, plenty of parking with architectural interest. A corner lot that backs to HOA open space, this property's lay out is wonderful. As you approach the house you have a paved driveway to a carport (under deck) with stairs up to the front door that enter on a split-level landing. Ascend the stairs to see the beautiful, vaulted tongue and groove knotty pine ceilings with exposed beams, charming rock fireplace in corner of the living room between two story windows that let in all sorts of natural light. Sliders out to the spacious deck, dining area off the kitchen, hallway leads to one bedroom and one 3/4 bath....lots of wood accents and details. Descend the stairs to find a great den with wet bar, another fireplace in brick, the utility/laundry room another bedroom, under stair storage and full bath. Then walk out the breezeway (additional bonus space) to go to either the back deck with a spa, the back yard with a garden shed or the two-car garage with bonus office, half bath and workshop. This home does have deferred maintenance but with some TLC this place could be incredible, and it is priced accordingly, so, come with your toolbelt and your vision!
Location
State CA
County Kern
Area Frazier Park (93222)
Zoning E
Interior
Cooling Other/Remarks
Laundry Inside
Exterior
Garage Spaces 2.0
Pool Association
View Mountains/Hills, Trees/Woods
Total Parking Spaces 2
Building
Lot Description National Forest
Story 2
Lot Size Range 7500-10889 SF
Sewer Conventional Septic
Water Private
Level or Stories 2 Story
Others
Monthly Total Fees $169
Acceptable Financing Lease Option, Cash To New Loan
Listing Terms Lease Option, Cash To New Loan
Special Listing Condition Standard
Read Less Info
Want to know what your home might be worth? Contact us for a FREE valuation!

Our team is ready to help you sell your home for the highest possible price ASAP

Bought with Drew Rankel • Jennings Realty



