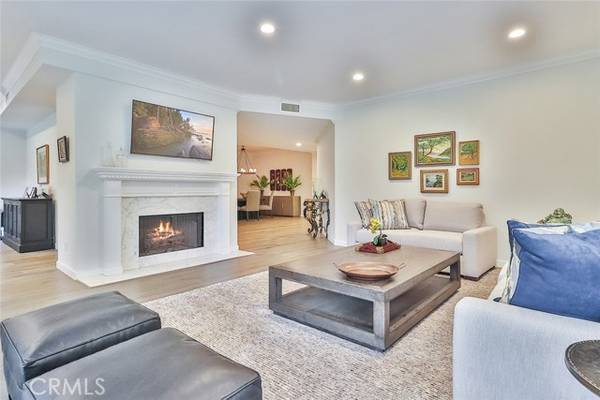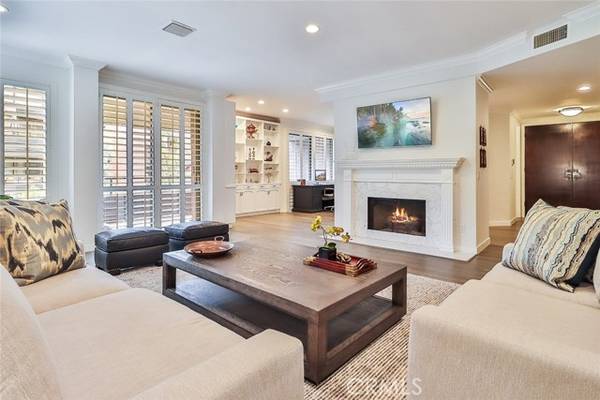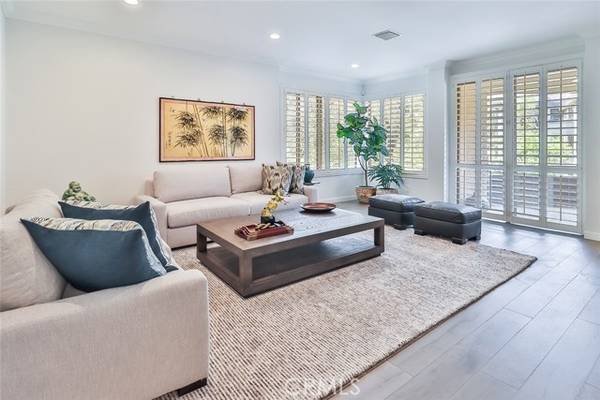For more information regarding the value of a property, please contact us for a free consultation.
Key Details
Sold Price $1,650,000
Property Type Condo
Listing Status Sold
Purchase Type For Sale
Square Footage 2,267 sqft
Price per Sqft $727
MLS Listing ID SR23081120
Sold Date 06/29/23
Style All Other Attached
Bedrooms 2
Full Baths 3
Half Baths 1
Construction Status Turnkey,Updated/Remodeled
HOA Fees $1,500/mo
HOA Y/N Yes
Year Built 1981
Lot Size 7.768 Acres
Acres 7.768
Property Description
Designer reimagined and immaculate home awaits for you in desirable Encino Towers. The stately double doors of this raised first floor open plan to over 2250 sq feet is sleekly remodeled for luxury living. It features 2 bedrooms, 2.5 baths, a den/office area, and an additional approximate 900 sq feet of open air living on the private and gorgeous outdoor patio. This turnkey property boasts a spacious living room with plenty of natural light and entrance to the terrace for additional lovely outdoor sitting space. The chic current styled kitchen, complete with 6 burner cooktop, updated appliances and elegant quartz counters will surely be a favorite gathering spot for any entertainer's event. The grand primary bedroom provides a private retreat with its own cozy fireplace, access to an additional private balcony, and entrance to the tranquil spa quality bath with a vanity, generous walk-in closet with built-in storage. The secondary bedroom is ensuite with a shower and walk-in closet. The grand private patio, recently remodeled with slate tile flooring and elegant vines on high walls which create your entertaining oasis. The property also offers side by side gated parking, with storage, community pool and spa, tennis and pickle-ball courts, and social room. The management is on site and the HOA includes the 24 hour guard gate, water and trash, internet cable and earthquake insurance plus the maintenance of the gorgeous gardens and waterfalls throughout the community. The work has been done for you - this impeccable and meticulously maintained home will be claimed quickly.
Designer reimagined and immaculate home awaits for you in desirable Encino Towers. The stately double doors of this raised first floor open plan to over 2250 sq feet is sleekly remodeled for luxury living. It features 2 bedrooms, 2.5 baths, a den/office area, and an additional approximate 900 sq feet of open air living on the private and gorgeous outdoor patio. This turnkey property boasts a spacious living room with plenty of natural light and entrance to the terrace for additional lovely outdoor sitting space. The chic current styled kitchen, complete with 6 burner cooktop, updated appliances and elegant quartz counters will surely be a favorite gathering spot for any entertainer's event. The grand primary bedroom provides a private retreat with its own cozy fireplace, access to an additional private balcony, and entrance to the tranquil spa quality bath with a vanity, generous walk-in closet with built-in storage. The secondary bedroom is ensuite with a shower and walk-in closet. The grand private patio, recently remodeled with slate tile flooring and elegant vines on high walls which create your entertaining oasis. The property also offers side by side gated parking, with storage, community pool and spa, tennis and pickle-ball courts, and social room. The management is on site and the HOA includes the 24 hour guard gate, water and trash, internet cable and earthquake insurance plus the maintenance of the gorgeous gardens and waterfalls throughout the community. The work has been done for you - this impeccable and meticulously maintained home will be claimed quickly.
Location
State CA
County Los Angeles
Area Encino (91436)
Zoning LARD2
Interior
Interior Features Granite Counters, Living Room Balcony, Recessed Lighting
Cooling Central Forced Air
Fireplaces Type FP in Living Room, FP in Master BR
Equipment Dishwasher, Microwave, Refrigerator, 6 Burner Stove, Gas Oven, Gas Stove, Water Line to Refr, Gas Range
Appliance Dishwasher, Microwave, Refrigerator, 6 Burner Stove, Gas Oven, Gas Stove, Water Line to Refr, Gas Range
Laundry Laundry Room, Inside
Exterior
Parking Features Assigned, Garage
Garage Spaces 2.0
Pool Association
Utilities Available Cable Available, Electricity Connected, Natural Gas Connected, Phone Available, Sewer Connected, Water Connected
View Neighborhood
Total Parking Spaces 2
Building
Lot Description Curbs, Sidewalks
Story 1
Sewer Public Sewer, Sewer Paid
Water Public
Level or Stories 1 Story
Construction Status Turnkey,Updated/Remodeled
Others
Monthly Total Fees $1, 521
Acceptable Financing Cash, Conventional, Cash To New Loan
Listing Terms Cash, Conventional, Cash To New Loan
Read Less Info
Want to know what your home might be worth? Contact us for a FREE valuation!

Our team is ready to help you sell your home for the highest possible price ASAP

Bought with NON LISTED AGENT • NON LISTED OFFICE
GET MORE INFORMATION




