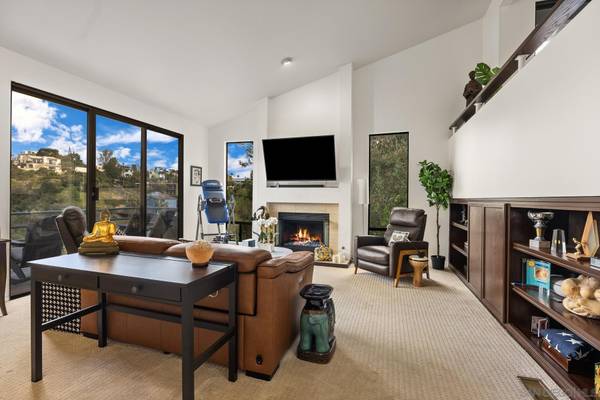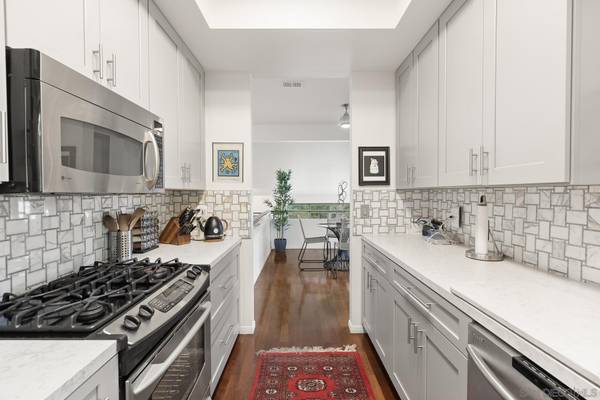For more information regarding the value of a property, please contact us for a free consultation.
Key Details
Sold Price $1,150,000
Property Type Condo
Sub Type Condominium
Listing Status Sold
Purchase Type For Sale
Square Footage 1,672 sqft
Price per Sqft $687
Subdivision Mission Hills
MLS Listing ID 230007618
Sold Date 06/30/23
Style All Other Attached
Bedrooms 3
Full Baths 2
Half Baths 1
HOA Fees $200/mo
HOA Y/N Yes
Year Built 1985
Property Description
This stunning "Tree House" home boasts a range of elegant and modern features. The crown molding and 9-foot ceilings add a touch of sophistication to the space, while the vaulted ceilings add to the grandeur of the home and provide an open and spacious feel. With four balconies, you'll have plenty of opportunities to take in the beautiful canyon views. The Merbau flooring adds warmth and character to the home, while the shaker cabinets and quartz countertops in the galley kitchen create a stylish and functional workspace, perfect for cooking up a storm. The home has three bedrooms and two and a half baths, providing ample living space. With solar panels and a 240 V charging station installed, you can feel good about your eco-friendly footprint while enjoying energy savings. Overall, this home offers a luxurious and comfortable living experience in a stunning location.
Location
State CA
County San Diego
Community Mission Hills
Area Mission Hills (92103)
Building/Complex Name Montecito Point
Rooms
Master Bedroom 16x12
Bedroom 2 12x11
Bedroom 3 11x10
Living Room 19x18
Dining Room 10x9
Kitchen 13x8
Interior
Interior Features 2 Staircases, Bathtub, Bidet, Ceiling Fan, Crown Moldings, Recessed Lighting, Remodeled Kitchen, Sunken Living Room, Cathedral-Vaulted Ceiling
Heating Natural Gas
Cooling Central Forced Air
Flooring Wood
Fireplaces Number 1
Fireplaces Type FP in Living Room
Equipment Dishwasher, Disposal, Dryer, Refrigerator, Solar Panels, Washer, Gas Stove
Steps No
Appliance Dishwasher, Disposal, Dryer, Refrigerator, Solar Panels, Washer, Gas Stove
Laundry Laundry Room
Exterior
Exterior Feature Stucco
Parking Features Attached
Garage Spaces 2.0
Utilities Available Cable Available
View Valley/Canyon
Roof Type Composition
Total Parking Spaces 4
Building
Lot Description Cul-De-Sac
Story 3
Lot Size Range 4000-7499 SF
Sewer Other/Remarks
Water Meter on Property
Level or Stories 3 Story
Others
Ownership Condominium
Monthly Total Fees $200
Acceptable Financing Cash, Conventional, VA
Listing Terms Cash, Conventional, VA
Pets Allowed Yes
Read Less Info
Want to know what your home might be worth? Contact us for a FREE valuation!

Our team is ready to help you sell your home for the highest possible price ASAP

Bought with Gail B Feldman • Gail Feldman Group
GET MORE INFORMATION




