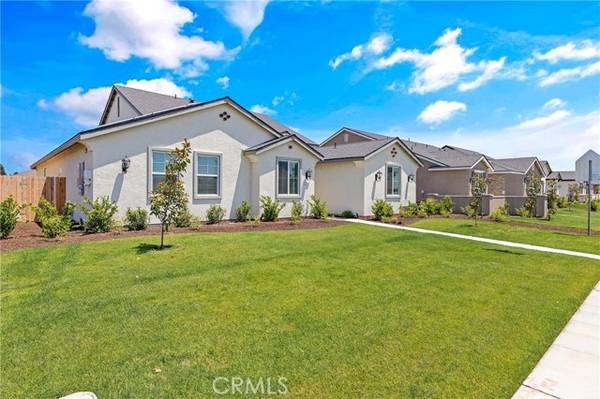For more information regarding the value of a property, please contact us for a free consultation.
Key Details
Sold Price $549,900
Property Type Single Family Home
Sub Type Detached
Listing Status Sold
Purchase Type For Sale
Square Footage 2,937 sqft
Price per Sqft $187
MLS Listing ID FR23094279
Sold Date 07/03/23
Style Detached
Bedrooms 3
Full Baths 2
Half Baths 1
Construction Status Turnkey
HOA Y/N No
Year Built 2023
Lot Size 10,466 Sqft
Acres 0.2403
Property Description
Located minutes away from the charming downtown Draper St in Kingsburg, this luxurious single story Auburn floorplan is 2937 sq ft and boasts 3 bedrooms, 2.5 bathrooms, an office with a private front entrance, and a huge, 712 sq ft bonus room/den that would be perfect for a game room or home theater! This home is adorned with deep brown cabinetry paired with beautiful, upgraded granite countertops, designer crown moulding, 2 faux wood blinds, and lots of tile flooring everywhere but in the bedrooms and closets. The kitchen features linear tile backsplash and is centered with an island open to the dining room and great room. The owners suite is located on the opposite end from the other bedrooms, has His and Hers separate closets, and a spa-like bathroom with split tub/shower. This home sits on a 10,828 sq ft lot and the backyard has a covered patio connected to the large backyard, room enough for a pool and/or a BBQ area. Hurry now, Summerlyn Estates is closing out ask about our neighborhood closeout sale!
Located minutes away from the charming downtown Draper St in Kingsburg, this luxurious single story Auburn floorplan is 2937 sq ft and boasts 3 bedrooms, 2.5 bathrooms, an office with a private front entrance, and a huge, 712 sq ft bonus room/den that would be perfect for a game room or home theater! This home is adorned with deep brown cabinetry paired with beautiful, upgraded granite countertops, designer crown moulding, 2 faux wood blinds, and lots of tile flooring everywhere but in the bedrooms and closets. The kitchen features linear tile backsplash and is centered with an island open to the dining room and great room. The owners suite is located on the opposite end from the other bedrooms, has His and Hers separate closets, and a spa-like bathroom with split tub/shower. This home sits on a 10,828 sq ft lot and the backyard has a covered patio connected to the large backyard, room enough for a pool and/or a BBQ area. Hurry now, Summerlyn Estates is closing out ask about our neighborhood closeout sale!
Location
State CA
County Fresno
Area Kingsburg (93631)
Interior
Interior Features Pantry
Heating Natural Gas
Cooling Central Forced Air, Energy Star, Gas, High Efficiency, Dual
Flooring Tile, Other/Remarks
Equipment Microwave, Gas Range
Appliance Microwave, Gas Range
Laundry Inside
Exterior
Parking Features Garage - Single Door
Garage Spaces 2.0
Fence Wood
Utilities Available Electricity Connected, Natural Gas Connected, Phone Available, Sewer Connected, Water Connected
View N/K, Neighborhood
Roof Type Composition
Total Parking Spaces 2
Building
Lot Description Curbs, Sidewalks, Landscaped, Sprinklers In Front
Story 1
Lot Size Range 7500-10889 SF
Sewer Public Sewer
Water Public
Level or Stories 1 Story
Construction Status Turnkey
Others
Monthly Total Fees $9
Acceptable Financing Cash, Conventional
Listing Terms Cash, Conventional
Special Listing Condition Standard
Read Less Info
Want to know what your home might be worth? Contact us for a FREE valuation!

Our team is ready to help you sell your home for the highest possible price ASAP

Bought with General NONMEMBER • NONMEMBER MRML
GET MORE INFORMATION




