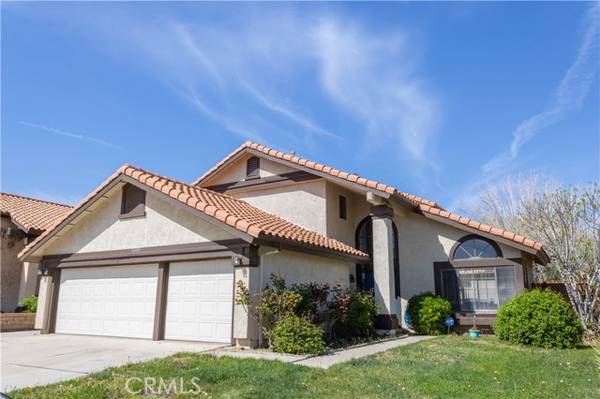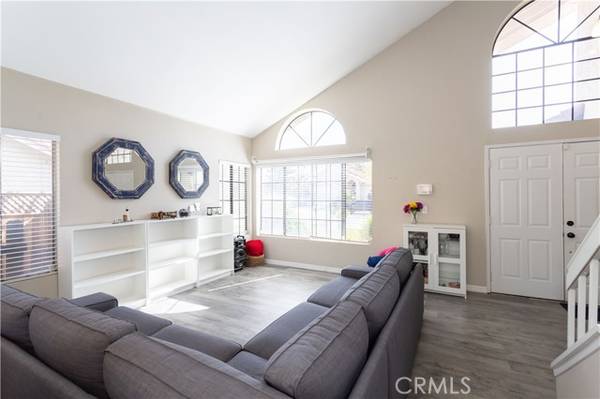For more information regarding the value of a property, please contact us for a free consultation.
Key Details
Sold Price $500,000
Property Type Single Family Home
Sub Type Detached
Listing Status Sold
Purchase Type For Sale
Square Footage 1,910 sqft
Price per Sqft $261
MLS Listing ID SR23063765
Sold Date 07/06/23
Style Detached
Bedrooms 4
Full Baths 3
HOA Y/N No
Year Built 1990
Lot Size 6,238 Sqft
Acres 0.1432
Property Description
This beautiful home is located in a great Palmdale neighborhood, and as soon as you lay your eyes on it youll immediately recognize the true Pride-Of-Ownership. Here are just a few of its many other fine features: Lush landscaping and colorful planters enhance its eye-catching curb appeal. Youll step into a flowing 1,910 square foot open concept floor plan that is in Move-In-Condition with a complementary paint scheme, plus an aesthetic blend of laminate, tile, and carpet flooring. The spacious living room is bathed in natural light from a multitude of windows which highlights its soaring ceiling. The familys cook is going to appreciate the kitchens abundant cabinets, ample tile counters, durable dual basin stainless steel sink, built-in stainless steel appliances, sit down breakfast alcove with bay window, and the convenience of the adjoining dining room. Since the family room with its direct patio access and mantled gas-burning fireplace flows seamlessly with the kitchen youll find it very easy to serve and entertain your guests simultaneously. A total of 4 bedrooms; 1 is located on the first level. The grand suite has a vaulted ceiling, a walk-in and secondary closet, plus a nicely appointed bathroom with mirrored dual sink vanity, soaking tub, and glass enclosed shower. 3 bathrooms; 1 is located on the first level for your guests. Functionally located laundry room. Newer central air and heating system for year-round comfort. Youre going to appreciate and enjoy the backyards tall privacy fencing, covered entertainers patio, and mature shade tree. Plenty of secure off str
This beautiful home is located in a great Palmdale neighborhood, and as soon as you lay your eyes on it youll immediately recognize the true Pride-Of-Ownership. Here are just a few of its many other fine features: Lush landscaping and colorful planters enhance its eye-catching curb appeal. Youll step into a flowing 1,910 square foot open concept floor plan that is in Move-In-Condition with a complementary paint scheme, plus an aesthetic blend of laminate, tile, and carpet flooring. The spacious living room is bathed in natural light from a multitude of windows which highlights its soaring ceiling. The familys cook is going to appreciate the kitchens abundant cabinets, ample tile counters, durable dual basin stainless steel sink, built-in stainless steel appliances, sit down breakfast alcove with bay window, and the convenience of the adjoining dining room. Since the family room with its direct patio access and mantled gas-burning fireplace flows seamlessly with the kitchen youll find it very easy to serve and entertain your guests simultaneously. A total of 4 bedrooms; 1 is located on the first level. The grand suite has a vaulted ceiling, a walk-in and secondary closet, plus a nicely appointed bathroom with mirrored dual sink vanity, soaking tub, and glass enclosed shower. 3 bathrooms; 1 is located on the first level for your guests. Functionally located laundry room. Newer central air and heating system for year-round comfort. Youre going to appreciate and enjoy the backyards tall privacy fencing, covered entertainers patio, and mature shade tree. Plenty of secure off street parking on the oversized concrete driveway and in the 3 car direct access garage. All of this sits on a large 6,238 square foot lot that is close to the 14 freeway, Lake Palmdale, and Pelona Vista Park with its 10 lighted soccer fields and 1 mile walking path.
Location
State CA
County Los Angeles
Area Palmdale (93550)
Zoning PDA1*
Interior
Cooling Central Forced Air
Fireplaces Type FP in Family Room, Gas
Equipment Dishwasher, Disposal, Microwave, Convection Oven
Appliance Dishwasher, Disposal, Microwave, Convection Oven
Laundry Inside
Exterior
Parking Features Garage, Garage - Two Door
Garage Spaces 3.0
Fence Wood
Utilities Available Sewer Connected
Roof Type Tile/Clay
Total Parking Spaces 3
Building
Lot Description Cul-De-Sac, Sidewalks
Story 2
Lot Size Range 4000-7499 SF
Sewer Public Sewer, Unknown
Water Public
Level or Stories 2 Story
Others
Monthly Total Fees $95
Acceptable Financing Cash, Conventional, FHA
Listing Terms Cash, Conventional, FHA
Special Listing Condition Standard
Read Less Info
Want to know what your home might be worth? Contact us for a FREE valuation!

Our team is ready to help you sell your home for the highest possible price ASAP

Bought with Cindy Simental • Keller Williams North Valley



