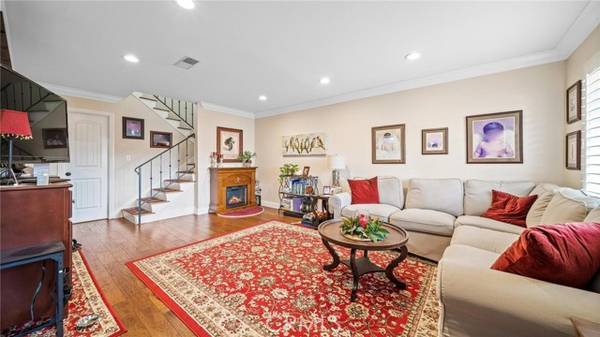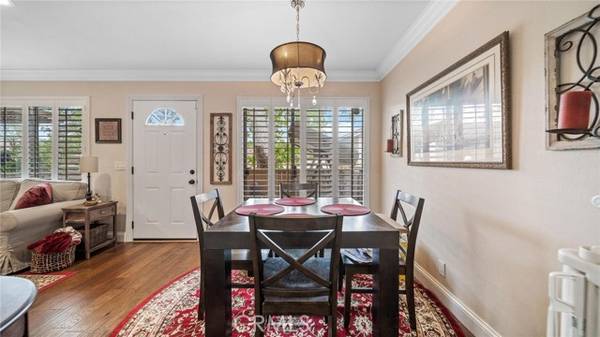For more information regarding the value of a property, please contact us for a free consultation.
Key Details
Sold Price $550,000
Property Type Condo
Listing Status Sold
Purchase Type For Sale
Square Footage 1,079 sqft
Price per Sqft $509
MLS Listing ID WS23101401
Sold Date 07/10/23
Style All Other Attached
Bedrooms 2
Full Baths 2
HOA Fees $210/mo
HOA Y/N Yes
Year Built 1974
Lot Size 4.592 Acres
Acres 4.5916
Property Description
Turnkey 2 bedroom, 1.5 bath, 1079 sq. ft. townhome with views of the greenbelts and hillside in the Walnut Valley Unified School District. Property features include: perfect location at the rear of the desirable Allegro Complex, private front porch/patio entry, an open airy floor plan, spacious living room, separate eating area next to the kitchen, laundry area, central air conditioning unit and water heater. Upstairs has a master bedroom with direct access to a full bathroom with adjoining vanity and extra closet. Second level has a huge 22 ft x 20 ft private deck/patio with views of the hillside and is perfect for entertaining or an extra play area for the kids. Balcony at front of the home with views of the community. Improvements include: newer shutters, engineered hardwood floors, crown molding, refaced kitchen, new AC unit, efficient toilets. 1 Car attached garage and 2 free parking passes. HOA fees are only $210 / month which includes insurance, trash, and maintains the exterior of the property, greenbelts, basketball court, playground, pool and clubhouse. Minutes away from the 60 and 57 freeway.
Turnkey 2 bedroom, 1.5 bath, 1079 sq. ft. townhome with views of the greenbelts and hillside in the Walnut Valley Unified School District. Property features include: perfect location at the rear of the desirable Allegro Complex, private front porch/patio entry, an open airy floor plan, spacious living room, separate eating area next to the kitchen, laundry area, central air conditioning unit and water heater. Upstairs has a master bedroom with direct access to a full bathroom with adjoining vanity and extra closet. Second level has a huge 22 ft x 20 ft private deck/patio with views of the hillside and is perfect for entertaining or an extra play area for the kids. Balcony at front of the home with views of the community. Improvements include: newer shutters, engineered hardwood floors, crown molding, refaced kitchen, new AC unit, efficient toilets. 1 Car attached garage and 2 free parking passes. HOA fees are only $210 / month which includes insurance, trash, and maintains the exterior of the property, greenbelts, basketball court, playground, pool and clubhouse. Minutes away from the 60 and 57 freeway.
Location
State CA
County Los Angeles
Area Diamond Bar (91765)
Zoning LCR3800030
Interior
Interior Features Balcony
Cooling Central Forced Air
Fireplaces Type FP in Living Room
Equipment Dishwasher, Microwave
Appliance Dishwasher, Microwave
Laundry Inside
Exterior
Garage Spaces 1.0
Pool Community/Common, Association
View Neighborhood
Total Parking Spaces 1
Building
Story 2
Sewer Public Sewer
Water Public
Level or Stories 2 Story
Others
Monthly Total Fees $249
Acceptable Financing Cash, Conventional
Listing Terms Cash, Conventional
Special Listing Condition Standard
Read Less Info
Want to know what your home might be worth? Contact us for a FREE valuation!

Our team is ready to help you sell your home for the highest possible price ASAP

Bought with Ruqian Cui • Fiv Realty Co.



